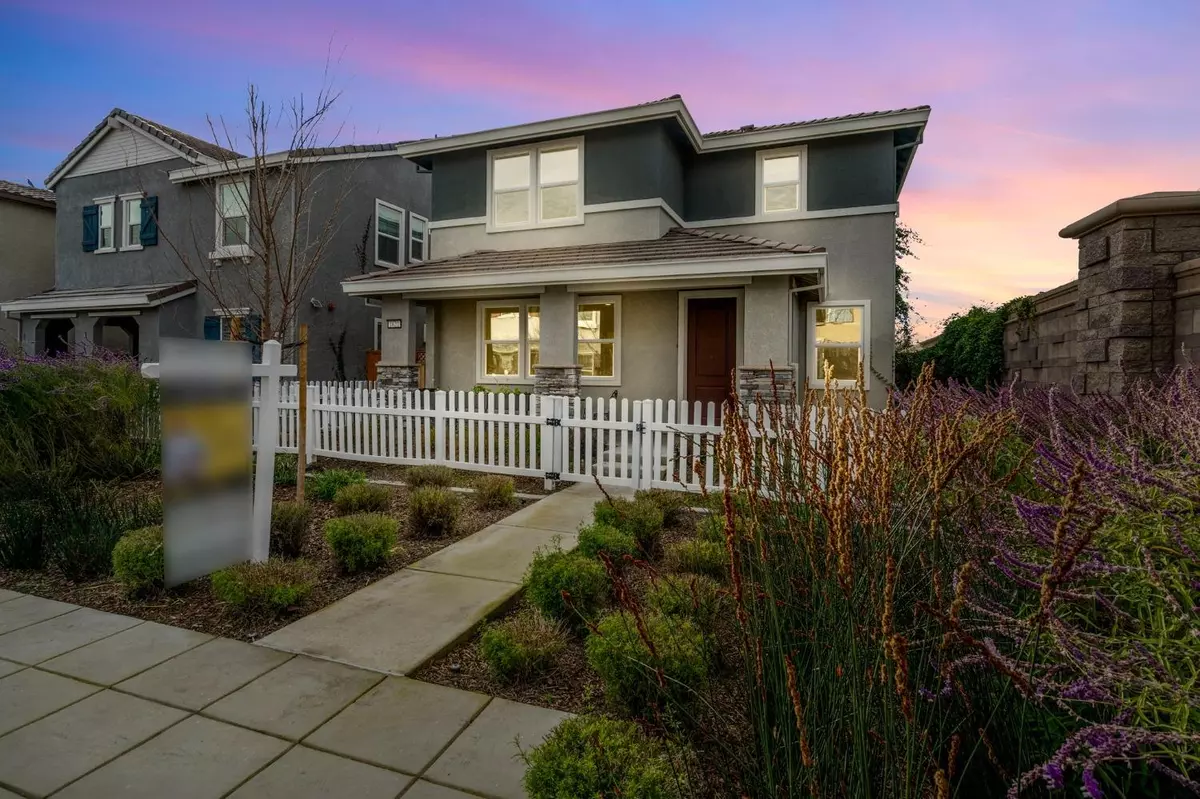$1,100,000
$1,089,000
1.0%For more information regarding the value of a property, please contact us for a free consultation.
4 Beds
3 Baths
2,271 SqFt
SOLD DATE : 03/15/2024
Key Details
Sold Price $1,100,000
Property Type Single Family Home
Sub Type Single Family Residence
Listing Status Sold
Purchase Type For Sale
Square Footage 2,271 sqft
Price per Sqft $484
MLS Listing ID 224003872
Sold Date 03/15/24
Bedrooms 4
Full Baths 3
HOA Y/N No
Originating Board MLS Metrolist
Year Built 2020
Lot Size 4,077 Sqft
Acres 0.0936
Property Description
Welcome to your dream home at 1622 S Bardeen Lane, Mountain House, CA! This 4-bedroom, 3-bathroom gem is a perfect blend of style, comfort & sustainability. Step inside to discover 2,271 sqft of pure elegance. The all-white Shaker cabinetry, quartz countertops, ceramic wood tile flooring create a modern and sophisticated atmosphere. Enjoy the upgraded features, including pristine pendant kitchen LED lighting, antibacterial carpets, banister style staircase and a cozy California room with a fireplace perfect for both intimate gatherings and entertaining. The backyard is a true haven with artificial grass and a safe play area for kids, making it an ideal retreat for families. Embrace sustainability with PAID OFF SOLAR, ensuring eco-friendly living. The 2-car garage provides convenience, and the freedom from HOA obligations, (NO HOA) offering flexibility and peace of mind. Retreat to the master bedroom and living room, both adorned with a custom wood accent wall design, adding warmth and character to the space. This EAST FACING home orientates & ensures bright natural light in the master bathroom, creating a serene and inviting ambiance with $100,000 in upgrades. This is not just a home it's a lifestyle. Don't miss the opportunity to make 1622 S Bardeen Lane your sanctuary.
Location
State CA
County San Joaquin
Area 20603
Direction Mountain House parkway left onto Grant line Rd. - Left on Tradition St., Right onto Muela ranch, right onto S Ginzburg St. Right onto Vince & front entrance to the home is on the left hand side-
Rooms
Living Room Open Beam Ceiling
Dining Room Dining Bar, Dining/Family Combo, Space in Kitchen, Dining/Living Combo
Kitchen Breakfast Area, Pantry Closet, Quartz Counter, Island w/Sink, Kitchen/Family Combo
Interior
Heating Central, Fireplace(s), Hot Water
Cooling Ceiling Fan(s), Central
Flooring Carpet, Tile
Fireplaces Number 1
Fireplaces Type Stone, Gas Starter
Laundry Cabinets, Dryer Included, Electric, Gas Hook-Up, Upper Floor, Washer Included, Inside Room
Exterior
Parking Features Detached, EV Charging, Garage Door Opener, Garage Facing Rear, Guest Parking Available
Garage Spaces 2.0
Utilities Available Public, Solar, Electric, Underground Utilities, Internet Available
Roof Type Tile,Wood
Private Pool No
Building
Lot Description Auto Sprinkler Front, Auto Sprinkler Rear, Grass Artificial, Street Lights, Landscape Back, Landscape Front, Low Maintenance
Story 2
Foundation Concrete, Slab
Sewer Public Sewer
Water Meter Available, Water District, Public
Schools
Elementary Schools Lammersville
Middle Schools Lammersville
High Schools Lammersville
School District San Joaquin
Others
Senior Community No
Tax ID 262-380-01
Special Listing Condition None
Read Less Info
Want to know what your home might be worth? Contact us for a FREE valuation!

Our team is ready to help you sell your home for the highest possible price ASAP

Bought with Realty ONE Group Zoom
bobandrobyn@thebrokerage360.com
2012 Elvenden Way, Roseville, CA, 95661, United States






