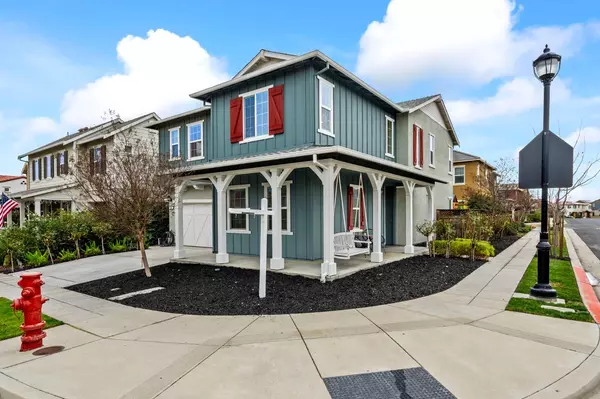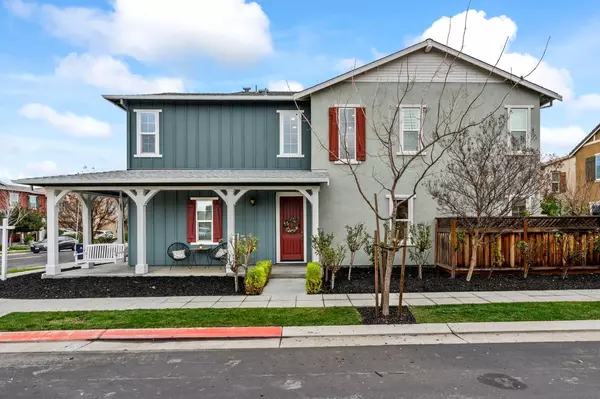$1,116,000
$1,075,750
3.7%For more information regarding the value of a property, please contact us for a free consultation.
4 Beds
4 Baths
2,551 SqFt
SOLD DATE : 03/12/2024
Key Details
Sold Price $1,116,000
Property Type Single Family Home
Sub Type Single Family Residence
Listing Status Sold
Purchase Type For Sale
Square Footage 2,551 sqft
Price per Sqft $437
Subdivision Hansen Village
MLS Listing ID 224009560
Sold Date 03/12/24
Bedrooms 4
Full Baths 4
HOA Y/N No
Originating Board MLS Metrolist
Year Built 2016
Lot Size 4,047 Sqft
Acres 0.0929
Property Description
Welcome to 234 Fremont Dr. in Hansen Village, near Hansen K-8 Elementary and Mountain House High School. Hansen K-8 was recently named one of California's distinguished schools, which enhances the neighborhood's appeal. This Standard Pacific Tribute Residence 3 sits on a 4,046 sqft corner lot with no HOA. It offers 4 Bedrooms, 4 FULL Bathrooms, and 2,551 sqft of living space. The first floor features a bedroom and full bathroom, perfect for multi-generational living. The open-concept great room boasts a well-appointed kitchen with an oversized island, an immense amount of counter space, upgraded stainless steel appliances, white cabinets, and a walk-in pantry. The interior of this home has recently been painted and new carpet and padding installed. Once upstairs, a spacious loft suits family movie nights or a home gym. The spacious primary suite indulges with a spa-like walk-in shower, soaking tub, and two walk-in closets. The backyard, with an upgraded California room, provides shade for hot summer days or rainy weather. Enjoy ample space and privacy for family gatherings and entertaining. With meticulous design and thoughtful amenities, this home is poised for a comfortable and stylish lifestyle, waiting for its next family to call it home!
Location
State CA
County San Joaquin
Area 20603
Direction From Grant Line Road, go north on Central Pkway, left on Ramsey Dr. Continue through roundabout on Ramsey Dr, turn right on Olson Ave. Property is on the corner of Olson and Fremont Dr.
Rooms
Family Room Great Room
Master Bathroom Shower Stall(s), Double Sinks, Tub, Walk-In Closet 2+, Window
Living Room Great Room
Dining Room Dining/Family Combo
Kitchen Pantry Closet, Quartz Counter, Island w/Sink, Kitchen/Family Combo
Interior
Heating Central, MultiZone
Cooling Central, MultiZone
Flooring Carpet, Tile
Appliance Free Standing Refrigerator, Built-In Gas Oven, Built-In Gas Range, Dishwasher, Disposal, Microwave, Tankless Water Heater
Laundry Cabinets, Dryer Included, Upper Floor, Washer Included, Inside Room
Exterior
Parking Features Attached, Garage Facing Front
Garage Spaces 2.0
Fence Back Yard, Wood
Utilities Available Cable Available, Public, Electric
Roof Type Shingle
Porch Front Porch, Covered Patio
Private Pool No
Building
Lot Description Auto Sprinkler F&R, Manual Sprinkler Rear, Corner, Landscape Back, Landscape Front
Story 2
Foundation Slab
Builder Name Standard Pacific
Sewer In & Connected
Water Meter on Site, Water District
Schools
Elementary Schools Lammersville
Middle Schools Lammersville
High Schools Lammersville
School District San Joaquin
Others
Senior Community No
Tax ID 262-110-26
Special Listing Condition None
Read Less Info
Want to know what your home might be worth? Contact us for a FREE valuation!

Our team is ready to help you sell your home for the highest possible price ASAP

Bought with RE/MAX Gold Elite
bobandrobyn@thebrokerage360.com
2012 Elvenden Way, Roseville, CA, 95661, United States






