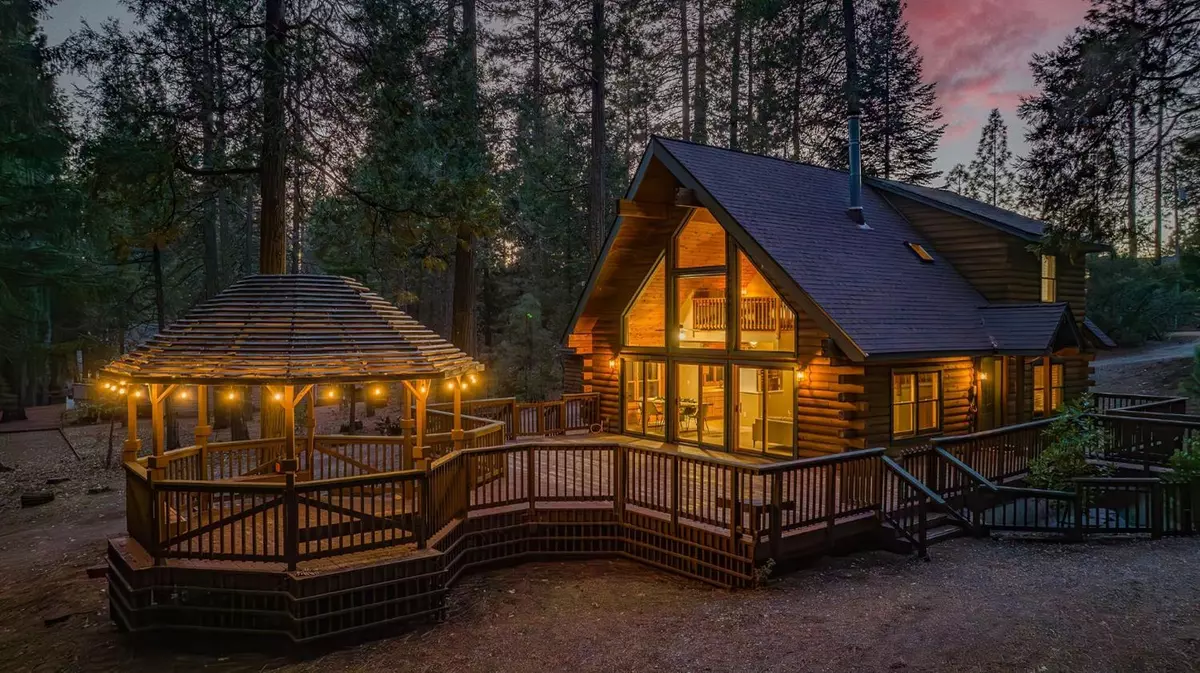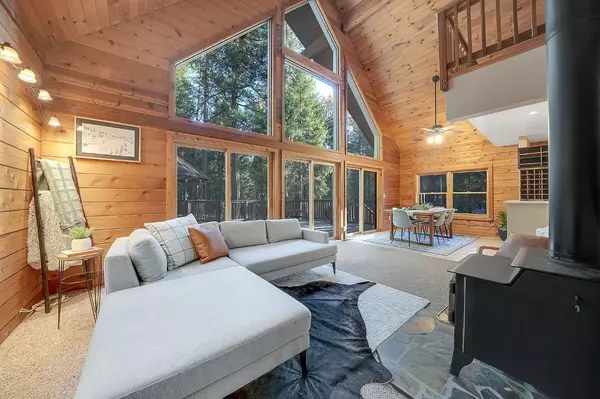$513,000
$505,000
1.6%For more information regarding the value of a property, please contact us for a free consultation.
3 Beds
3 Baths
1,563 SqFt
SOLD DATE : 03/08/2024
Key Details
Sold Price $513,000
Property Type Single Family Home
Sub Type Single Family Residence
Listing Status Sold
Purchase Type For Sale
Square Footage 1,563 sqft
Price per Sqft $328
MLS Listing ID 223111186
Sold Date 03/08/24
Bedrooms 3
Full Baths 3
HOA Fees $35/ann
HOA Y/N Yes
Originating Board MLS Metrolist
Year Built 1995
Lot Size 2.050 Acres
Acres 2.05
Property Description
Welcome to Pioneer, CA, where the abundant natural beauty of trees, lakes, rivers, and a vibrant community converge to create an idyllic setting. Positioned on two park-like acres, this charming log cabin, accompanied by guest quarters, epitomizes rustic elegance. The main residence boasts thoughtfully designed features, including vaulted ceilings, a loft, an expansive wall of windows that accentuate the surroundings, three bedrooms, two bathrooms, and a generously sized laundry room. Delight in family gatherings by the warmth of the wood-burning stove or on the expansive deck adorned with a gazebo. Above the garage, the guest quarters provide a refined retreat with a kitchenette, a full bathroom, captivating vaulted ceilings, and an additional loft space. The garage itself offers versatile utility, serving as an ideal workshop or secure storage for recreational items. Experience the epitome of tranquility and sophistication in this Pioneer property, where every detail invites you to savor a lifestyle of comfort and refinement.
Location
State CA
County Amador
Area 22014
Direction From Hwy 88 take Inspiration Dr. East and go left onto Inspiration Dr., right onto Cedar Ave., left onto Pine Dr. East, right onto Creek Dr. and Right onto Mule Deer...The house will be on the right. From Shake Ridge make a right onto Lupin Rd. Right onto Pine Dr. West, Left onto Ponderosa Drive, left onto Creek Dr. and left onto Mule Deer...
Rooms
Master Bathroom Double Sinks, Tub w/Shower Over
Master Bedroom Ground Floor, Walk-In Closet
Living Room Deck Attached, View, Open Beam Ceiling
Dining Room Space in Kitchen
Kitchen Tile Counter
Interior
Interior Features Storage Area(s), Open Beam Ceiling
Heating Central, Wood Stove
Cooling Ceiling Fan(s)
Flooring Carpet, Linoleum
Fireplaces Number 1
Fireplaces Type Living Room
Appliance Free Standing Refrigerator, Compactor, Dishwasher, Disposal, Microwave, Free Standing Electric Oven
Laundry Ground Floor, Inside Room
Exterior
Parking Features Converted Garage, Detached, Workshop in Garage
Fence None
Utilities Available Cable Available, Propane Tank Leased, Electric, Internet Available
Amenities Available Park
Roof Type Shingle
Topography Level
Street Surface Chip And Seal
Porch Front Porch, Uncovered Deck
Private Pool No
Building
Lot Description Court, Dead End
Story 2
Foundation ConcretePerimeter
Sewer Septic System
Water Well
Architectural Style Chalet
Level or Stories Two
Schools
Elementary Schools Amador Unified
Middle Schools Amador Unified
High Schools Amador Unified
School District Amador
Others
Senior Community No
Tax ID 023-350-015-000
Special Listing Condition None
Read Less Info
Want to know what your home might be worth? Contact us for a FREE valuation!

Our team is ready to help you sell your home for the highest possible price ASAP

Bought with Davenport Properties
bobandrobyn@thebrokerage360.com
2012 Elvenden Way, Roseville, CA, 95661, United States






