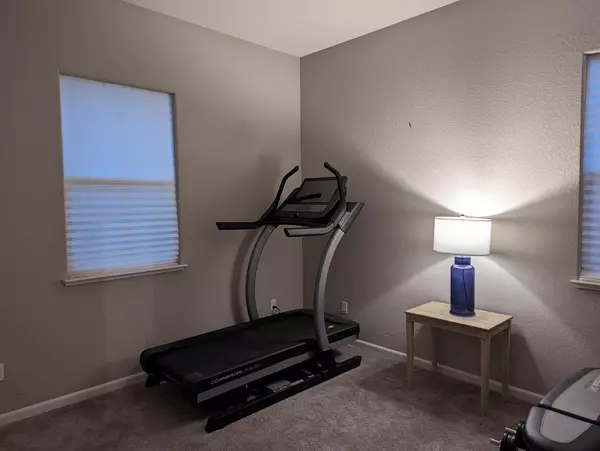$745,000
$725,000
2.8%For more information regarding the value of a property, please contact us for a free consultation.
3 Beds
3 Baths
2,100 SqFt
SOLD DATE : 03/05/2024
Key Details
Sold Price $745,000
Property Type Single Family Home
Sub Type Single Family Residence
Listing Status Sold
Purchase Type For Sale
Square Footage 2,100 sqft
Price per Sqft $354
MLS Listing ID 224010509
Sold Date 03/05/24
Bedrooms 3
Full Baths 2
HOA Y/N No
Originating Board MLS Metrolist
Year Built 2016
Lot Size 7,248 Sqft
Acres 0.1664
Property Description
This spacious 3 bedroom + office, 2 & 1/2 bath home can be found in the beautiful River Islands community. The stunning architectural details found within this home were crafted by a local carpenter and set this home apart from other homes in the development. These details include a feature wall in the living room w/linear fireplace for perfect ambiance. Also, the office has custom made cabinets, a custom entry w/stained doors & glass panels. This office can be converted into a 4th bedroom. The grand hallway has custom beams & beautiful lighting. Spend the summers cooling off in the amazing pool w/relaxing water feature set in a stone retaining feature wall. Best yet, the great room looks out to the pool and custom gazebo, perfect for entertaining! The kitchen was recently updated w/a stone backsplash that extends to the ceiling, custom hood & extra large SS sink. The corner lot affords a feeling of a much larger lot and offers more privacy. The primary bathroom is large with a soaking tub, large shower, private toilet room, HUGE walk-in closet and double sinks. The two bedrooms have a bath between them and they are located on the other side of the home from the primary bedroom. The many upgrades include luxury vinyl plank floors.
Location
State CA
County San Joaquin
Area 20507
Direction South on I-5 take Manthey Rd exit and go right onto Manthey Rd. Left onto Steward Rd. and continue onto Lakeside Dr. Right on round about to stay on Lakeside Dr. Right onto Commercial st to property on the right. North bound I-5 take Mossdale Rd exit and go right onto Mossdale Rd. Right under the overpass. Right onto Manthey RD. Left onto Steward Rd. and continue onto Lakeside Dr. Right on round about to stay on Lakeside Dr. Right onto Commercial st to property on the right.
Rooms
Master Bathroom Shower Stall(s), Double Sinks, Soaking Tub, Stone, Walk-In Closet, Window
Master Bedroom Ground Floor
Living Room Great Room
Dining Room Dining/Living Combo
Kitchen Granite Counter, Island w/Sink
Interior
Interior Features Formal Entry
Heating Central
Cooling Ceiling Fan(s), Central
Flooring Carpet, Vinyl
Fireplaces Number 1
Fireplaces Type Electric
Appliance Free Standing Gas Range, Hood Over Range, Dishwasher, Disposal, Microwave, Plumbed For Ice Maker, Self/Cont Clean Oven, Tankless Water Heater
Laundry Cabinets, Ground Floor, Inside Room
Exterior
Parking Features Attached, Garage Door Opener, Garage Facing Front
Garage Spaces 2.0
Fence Back Yard, Wood
Pool Built-In, On Lot, Pool Sweep, Gunite Construction
Utilities Available Cable Available, Public, Internet Available, Natural Gas Connected
Roof Type Cement
Topography Level
Street Surface Paved
Private Pool Yes
Building
Lot Description Auto Sprinkler F&R, Corner, Curb(s)/Gutter(s), Landscape Back, Landscape Front
Story 1
Foundation Slab
Sewer Public Sewer
Water Water District
Level or Stories One
Schools
Elementary Schools Tracy Unified
Middle Schools Tracy Unified
High Schools Tracy Unified
School District San Joaquin
Others
Senior Community No
Tax ID 213-380-31
Special Listing Condition None
Read Less Info
Want to know what your home might be worth? Contact us for a FREE valuation!

Our team is ready to help you sell your home for the highest possible price ASAP

Bought with Redfin

bobandrobyn@thebrokerage360.com
2012 Elvenden Way, Roseville, CA, 95661, United States






