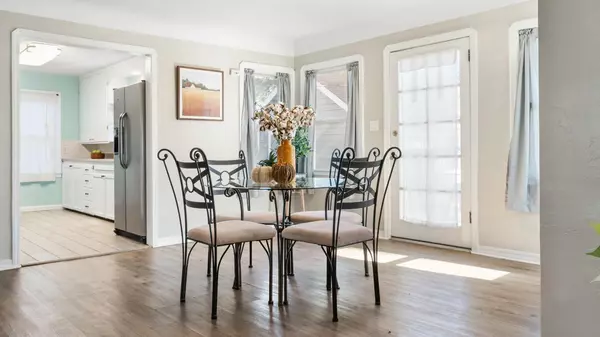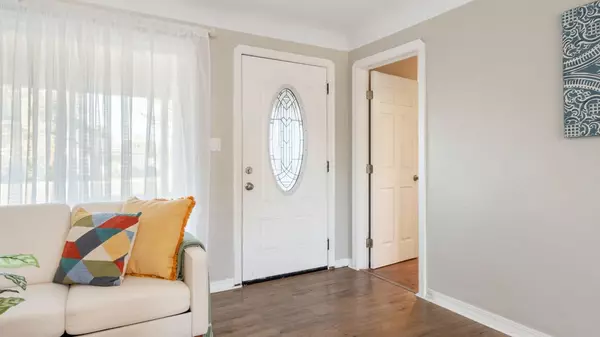$330,000
$330,000
For more information regarding the value of a property, please contact us for a free consultation.
3 Beds
2 Baths
1,092 SqFt
SOLD DATE : 03/01/2024
Key Details
Sold Price $330,000
Property Type Single Family Home
Sub Type Single Family Residence
Listing Status Sold
Purchase Type For Sale
Square Footage 1,092 sqft
Price per Sqft $302
MLS Listing ID 223107989
Sold Date 03/01/24
Bedrooms 3
Full Baths 2
HOA Y/N No
Originating Board MLS Metrolist
Year Built 1946
Lot Size 8,276 Sqft
Acres 0.19
Property Description
Introducing 740 Nevada Street, a charming three-bedroom, two-bathroom home nestled in the heart of Gridley, California. Boasting a new roof installed just 1 1/2 years ago, your peace of mind is assured as you step inside. The kitchen has been tastefully updated with fresh tile flooring, setting the stage for culinary adventures. The backyard has undergone a stunning transformation with the addition of a brand-new outdoor kitchen and extensive concrete work. This space is perfect for hosting gatherings, barbecues, or simply enjoying the serene outdoors. The strategically relocated shed has created more room for your needs, and a sliding gate provides convenient back alley access. Parking is a breeze with a detached garage, and the interior offers the warmth of hardwood laminate floors throughout, creating a cozy ambiance. With its numerous upgrades and thoughtful features, 740 Nevada St. is ready to welcome you home. Don't miss this opportunity to make it your own and enjoy the comfort, style, and functionality it offers.
Location
State CA
County Butte
Area 12558
Direction W Biggs Gridley Rd to Peach St to Nevada St
Rooms
Master Bathroom Tub
Master Bedroom Closet
Living Room Other
Dining Room Dining/Living Combo
Kitchen Laminate Counter
Interior
Heating Central
Cooling Ceiling Fan(s), Central
Flooring Laminate
Window Features Dual Pane Full
Appliance Free Standing Gas Oven, Free Standing Gas Range, Gas Cook Top, Dishwasher, Microwave
Laundry Inside Area
Exterior
Exterior Feature Kitchen, Fire Pit
Parking Features Detached, Garage Facing Rear
Garage Spaces 1.0
Fence Wood
Utilities Available Cable Available, Cable Connected, Electric, Natural Gas Available
Roof Type Composition
Porch Front Porch, Uncovered Deck
Private Pool No
Building
Lot Description Manual Sprinkler F&R, Garden
Story 1
Foundation ConcretePerimeter, Raised
Sewer Public Sewer
Water Public
Level or Stories One
Schools
Elementary Schools Gridley Unified
Middle Schools Gridley Unified
High Schools Gridley Unified
School District Butte
Others
Senior Community No
Tax ID 009096007000
Special Listing Condition None
Read Less Info
Want to know what your home might be worth? Contact us for a FREE valuation!

Our team is ready to help you sell your home for the highest possible price ASAP

Bought with eXp Realty of California Inc.
bobandrobyn@thebrokerage360.com
2012 Elvenden Way, Roseville, CA, 95661, United States






