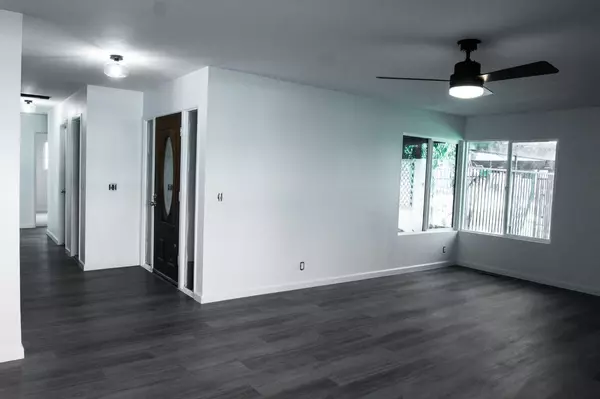$1,429,000
$1,347,900
6.0%For more information regarding the value of a property, please contact us for a free consultation.
4 Beds
2 Baths
1,658 SqFt
SOLD DATE : 02/29/2024
Key Details
Sold Price $1,429,000
Property Type Single Family Home
Sub Type Single Family Residence
Listing Status Sold
Purchase Type For Sale
Square Footage 1,658 sqft
Price per Sqft $861
Subdivision Blossom Valley
MLS Listing ID 223118376
Sold Date 02/29/24
Bedrooms 4
Full Baths 2
HOA Y/N No
Originating Board MLS Metrolist
Year Built 1969
Lot Size 6,767 Sqft
Acres 0.1553
Property Description
Introducing a stylish, newly remodeled home that is sure to captivate your senses. This spacious property boasts four bedrooms and two bathrooms, offering the perfect blend of comfort and style. With its tasteful upgrades you will surely love entertaining guests, as well as spending quality time with friends and family. Don't miss out on the opportunity to own this Blossom Valley home.
Location
State CA
County Santa Clara
Area Blossom Valley
Direction 101S West on Blossom Hill Rd South West on Lean Ave South on Santa Teresa Blvd West on Madison Dr
Rooms
Master Bathroom Closet, Shower Stall(s), Tile, Marble, Quartz, Window
Master Bedroom Closet, Walk-In Closet, Sitting Area
Living Room Other
Dining Room Formal Room, Formal Area
Kitchen Pantry Cabinet, Quartz Counter, Kitchen/Family Combo
Interior
Heating Central, Wood Stove
Cooling Ceiling Fan(s), Other
Flooring Carpet, Vinyl, Other
Fireplaces Number 1
Fireplaces Type Insert, Dining Room, Wood Burning
Window Features Caulked/Sealed,Dual Pane Full,Window Screens
Appliance Free Standing Gas Oven, Free Standing Refrigerator, Gas Water Heater, Dishwasher, Disposal, Microwave, Self/Cont Clean Oven
Laundry Cabinets, Electric, Ground Floor, Inside Area
Exterior
Exterior Feature Uncovered Courtyard
Parking Features Attached, Garage Door Opener, Garage Facing Front, Guest Parking Available
Garage Spaces 2.0
Fence Back Yard, Wood
Utilities Available Cable Available, Cable Connected, Electric, Internet Available, Natural Gas Available, Natural Gas Connected
View Mountains
Roof Type Composition
Topography Lot Sloped
Street Surface Asphalt
Porch Front Porch
Private Pool No
Building
Lot Description Corner, Storm Drain, Street Lights, Landscape Front, Landscape Misc
Story 1
Foundation Slab
Sewer In & Connected
Water Meter on Site, Public
Architectural Style A-Frame
Level or Stories One
Schools
Elementary Schools Oak Grove Elem
Middle Schools Oak Grove Elem
High Schools East Side Union High
School District Santa Clara
Others
Senior Community No
Tax ID 689-36-053
Special Listing Condition Offer As Is
Pets Allowed Yes
Read Less Info
Want to know what your home might be worth? Contact us for a FREE valuation!

Our team is ready to help you sell your home for the highest possible price ASAP

Bought with Compass

bobandrobyn@thebrokerage360.com
2012 Elvenden Way, Roseville, CA, 95661, United States






