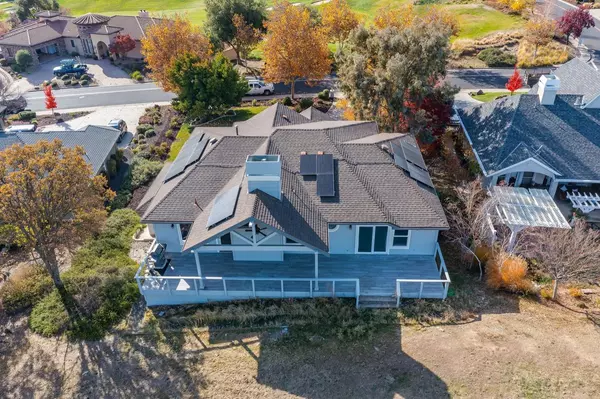$610,000
$625,000
2.4%For more information regarding the value of a property, please contact us for a free consultation.
3 Beds
3 Baths
2,803 SqFt
SOLD DATE : 02/27/2024
Key Details
Sold Price $610,000
Property Type Single Family Home
Sub Type Single Family Residence
Listing Status Sold
Purchase Type For Sale
Square Footage 2,803 sqft
Price per Sqft $217
Subdivision Copper Valley
MLS Listing ID 223051759
Sold Date 02/27/24
Bedrooms 3
Full Baths 3
HOA Y/N No
Originating Board MLS Metrolist
Year Built 2002
Lot Size 0.340 Acres
Acres 0.34
Property Description
Great opportunity to own a custom home within the Copper Valley community. Enjoy views of the Golf Course, the 3rd fairway and green, 8th fairway and green and the surrounding foothills & Sierra Mtns. Copper Valley is secure luxury living at its best. This home features a contemporary design with approx 2803 sq ft of living area, 3 bedrooms and 3 baths. There is new flooring and paint. The gourmet kitchen has island, granite counter tops, Viking and KitchenAid appliances and transitions to the breakfast area, family room with fireplace and to the rear deck with golf course views. The open feeling continues from the family room to the living room with golf course views. The master bedroom has walk-in closets and balcony with a view. The master bath has jetted tub, separate shower and dual sinks. The second/main level has all you need for every day living. The lower level has 2 bedrooms and full bath. The entry for the home allows you to go up for the main level and down for the lower level. There is a 3 car garage with an enclosed workshop area behind the garage. The driveway is large and level. This beautiful unique guard-gated community features a golf resort, walking trails, bike paths, a sports center Price reduced for Quick Sale, Seller will review all offers for 2 weeks
Location
State CA
County Calaveras
Area 22036
Direction Saddle Creek Dr right on Oak Creek house on the right
Rooms
Master Bathroom Closet, Shower Stall(s), Double Sinks, Tub, Walk-In Closet
Master Bedroom Balcony, Walk-In Closet
Living Room Deck Attached, Great Room, View
Dining Room Dining/Family Combo, Space in Kitchen
Kitchen Breakfast Area
Interior
Heating Propane, Fireplace(s), Gas
Cooling Central
Flooring See Remarks
Fireplaces Number 2
Fireplaces Type Living Room, Master Bedroom, Gas Log
Appliance Built-In Electric Oven, Gas Cook Top, Compactor, Dishwasher, Disposal
Laundry Cabinets, Inside Room
Exterior
Parking Features Garage Facing Front
Garage Spaces 3.0
Utilities Available Public, Electric, Other
View Golf Course, Hills
Roof Type Composition
Topography Lot Sloped,Upslope
Private Pool No
Building
Lot Description Adjacent to Golf Course, Auto Sprinkler Front, Gated Community, Greenbelt, Landscape Front, Low Maintenance
Story 2
Foundation ConcretePerimeter, Raised
Sewer In & Connected, Public Sewer
Water Public
Architectural Style Contemporary
Level or Stories Two
Schools
Elementary Schools Mark Twain Union
Middle Schools Mark Twain Union
High Schools Brett Harte Union
School District Calaveras
Others
Senior Community No
Tax ID 055-053-011
Special Listing Condition None
Read Less Info
Want to know what your home might be worth? Contact us for a FREE valuation!

Our team is ready to help you sell your home for the highest possible price ASAP

Bought with RE/MAX Gold - Murphys

bobandrobyn@thebrokerage360.com
2012 Elvenden Way, Roseville, CA, 95661, United States






