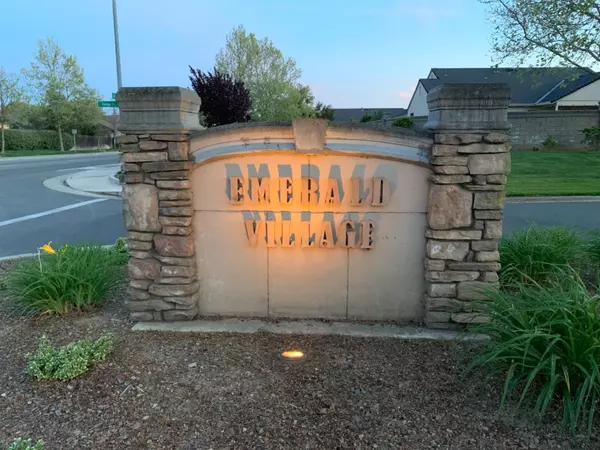$445,000
$445,000
For more information regarding the value of a property, please contact us for a free consultation.
2 Beds
2 Baths
1,154 SqFt
SOLD DATE : 02/24/2024
Key Details
Sold Price $445,000
Property Type Single Family Home
Sub Type Single Family Residence
Listing Status Sold
Purchase Type For Sale
Square Footage 1,154 sqft
Price per Sqft $385
MLS Listing ID 224008129
Sold Date 02/24/24
Bedrooms 2
Full Baths 2
HOA Fees $210/mo
HOA Y/N Yes
Originating Board MLS Metrolist
Year Built 2002
Lot Size 4,979 Sqft
Acres 0.1143
Property Description
This beautiful 2 bedroom 2 bath home has a deep 2 car garage with tons of custom built cabinets and a workbench. This gated community is like a storybook novel. There is a fabulous clubhouse with a pool, a spa and an exercise room, or you can just hang out and grab a book. There are stores, banks and restaurants right out the front gate and to the left. This open floor plan makes the home feel big and the windows make it bright and inviting. The backyard has been turned into a private low maintenance sanctuary to cook or enjoy the outside. If you are familiar with this floor plan, this is the A Model. New AC, Heater, Water Heater, flooring, etc, etc, come check out this gorgeous home.
Location
State CA
County Sacramento
Area 10632
Direction 99 to Twin Cities Dr-right on Fermoy way, right on Village Dr
Rooms
Master Bathroom Walk-In Closet
Master Bedroom Ground Floor, Outside Access
Living Room Cathedral/Vaulted, Skylight(s)
Dining Room Space in Kitchen
Kitchen Island
Interior
Heating Central
Cooling Central
Flooring Laminate, Tile
Laundry Cabinets, Laundry Closet, Sink, Ground Floor, Inside Room
Exterior
Parking Features Garage Door Opener, Garage Facing Rear
Garage Spaces 2.0
Pool Common Facility
Utilities Available Public
Amenities Available Pool, Clubhouse, Exercise Room, Game Court Interior, Gym, Other
Roof Type Other
Porch Covered Patio, Enclosed Patio
Private Pool Yes
Building
Lot Description Corner, Cul-De-Sac
Story 1
Foundation Slab
Sewer Sewer Connected
Water Private
Architectural Style Mediterranean
Schools
Elementary Schools Galt Joint Union
Middle Schools Galt Joint Union
High Schools Galt Joint Uhs
School District Sacramento
Others
HOA Fee Include MaintenanceGrounds, Other, Pool
Senior Community Yes
Restrictions Age Restrictions
Tax ID 148-0930-036-0000
Special Listing Condition None
Read Less Info
Want to know what your home might be worth? Contact us for a FREE valuation!

Our team is ready to help you sell your home for the highest possible price ASAP

Bought with Keller Williams Realty
bobandrobyn@thebrokerage360.com
2012 Elvenden Way, Roseville, CA, 95661, United States






