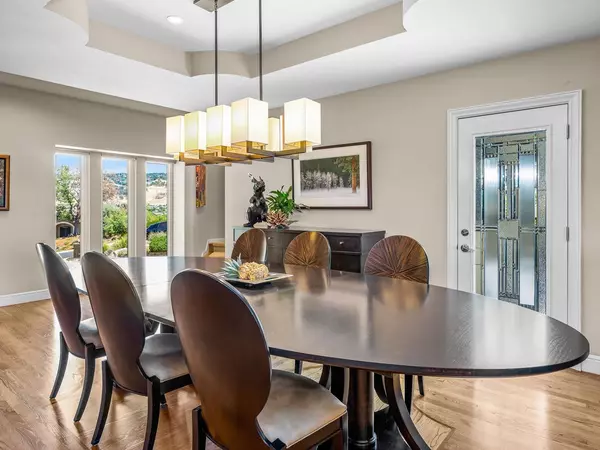$1,901,001
$1,770,000
7.4%For more information regarding the value of a property, please contact us for a free consultation.
4 Beds
5 Baths
4,980 SqFt
SOLD DATE : 02/23/2024
Key Details
Sold Price $1,901,001
Property Type Single Family Home
Sub Type Single Family Residence
Listing Status Sold
Purchase Type For Sale
Square Footage 4,980 sqft
Price per Sqft $381
Subdivision Willow Creek Estates South
MLS Listing ID 223118515
Sold Date 02/23/24
Bedrooms 4
Full Baths 3
HOA Y/N No
Originating Board MLS Metrolist
Year Built 1991
Lot Size 1.460 Acres
Acres 1.46
Property Description
Breathtaking panoramic Sacramento Valley Views from this beautiful Frank Lloyd Wright inspired custom estate positioned perfectly and tucked away on 1.5 acres of lush landscaping with easy access to Folsom's best schools, high end retail and restaurants.Perfect multi-level floor plan with nearly 5000 sq ft of numerous upgrades including formal dining room with wine bar, sunken formal living room with floor to ceiling marble fireplace and views, state of the art chef's kitchen with Irpinia furniture grade cabinetry and professional Miele & Wolf appliances, great room with entertainment center, beam ceilings and game room with pool access. The luxurious owner's suite includes a cozy sitting area with three-sided fireplace and luxurious bath graced by onyx slab waterfall edge counters, designer tile surrounds, jetted tub, heated floors, steam shower and oversized closet with built-ins. The backyard is truly a sanctuary with lush landscaping, raised garden beds, fruit trees, sparkling pool & spa, outdoor kitchen, pergola, all surrounded by custom concrete patios and trex decking. This rare offering with its quality of materials, craftsmanship, and attention to detail, and must be seen to appreciate.VISTA DEL LAGO HS.Oversized 4 car garage with extra storage space.
Location
State CA
County Sacramento
Area 10630
Direction HWY 50, Exit to Left on E.Bidwell to Rt on Scholar Way, Left on Silberhorn Drive, Right on Trowbridge Lane, to Left on Hawk Court.
Rooms
Family Room View, Open Beam Ceiling
Master Bathroom Bidet, Closet, Double Sinks, Steam, Jetted Tub, Multiple Shower Heads, Radiant Heat, Window
Master Bedroom Sitting Area
Living Room View
Dining Room Breakfast Nook, Formal Room, Dining Bar
Kitchen Breakfast Area, Butlers Pantry, Pantry Closet, Granite Counter, Island, Kitchen/Family Combo
Interior
Interior Features Formal Entry, Open Beam Ceiling, Wet Bar
Heating Central, Electric, Radiant Floor, Fireplace Insert, Fireplace(s)
Cooling Ceiling Fan(s), Central
Flooring Carpet, Tile, Wood
Fireplaces Number 4
Fireplaces Type Double Sided, Wood Burning, Gas Log, Gas Starter
Window Features Triple Pane Full,Low E Glass Full
Appliance Built-In Electric Oven, Built-In Freezer, Built-In Gas Range, Built-In Refrigerator, Hood Over Range, Ice Maker, Dishwasher, Disposal, Microwave, Double Oven, Warming Drawer, Wine Refrigerator
Laundry Cabinets, Sink, Electric, Gas Hook-Up, Inside Room
Exterior
Parking Features Attached, RV Possible, Garage Door Opener, Garage Facing Front, Garage Facing Side, Workshop in Garage
Garage Spaces 4.0
Fence Back Yard, Fenced
Pool Built-In, Pool Sweep, Pool/Spa Combo, Fenced, Solar Heat
Utilities Available Cable Connected, Public, Electric, Internet Available
View Panoramic, City Lights, Downtown, Hills, Lake
Roof Type Shingle,Composition
Topography Rolling,Hillside
Street Surface Paved
Private Pool Yes
Building
Lot Description Manual Sprinkler F&R, Auto Sprinkler F&R, Cul-De-Sac, Garden, Landscape Back, Landscape Front
Story 2
Foundation Concrete, Raised
Sewer Public Sewer
Water Public
Architectural Style Contemporary, Craftsman
Level or Stories MultiSplit
Schools
Elementary Schools Folsom-Cordova
Middle Schools Folsom-Cordova
High Schools Folsom-Cordova
School District Sacramento
Others
Senior Community No
Tax ID 071-0900-033-0000
Special Listing Condition None
Read Less Info
Want to know what your home might be worth? Contact us for a FREE valuation!

Our team is ready to help you sell your home for the highest possible price ASAP

Bought with Engel & Volkers Roseville

bobandrobyn@thebrokerage360.com
2012 Elvenden Way, Roseville, CA, 95661, United States






