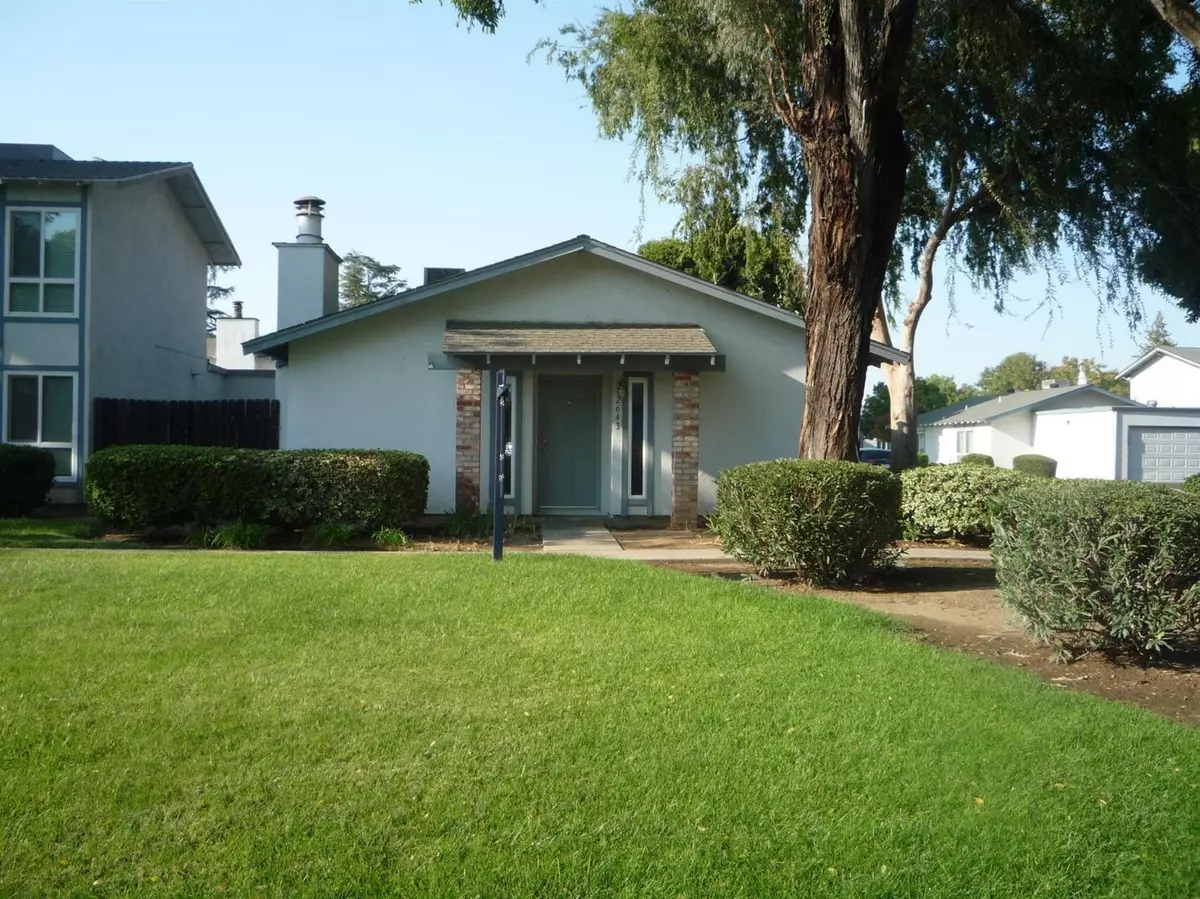$280,000
$299,000
6.4%For more information regarding the value of a property, please contact us for a free consultation.
2 Beds
2 Baths
1,008 SqFt
SOLD DATE : 02/22/2024
Key Details
Sold Price $280,000
Property Type Condo
Sub Type Condominium
Listing Status Sold
Purchase Type For Sale
Square Footage 1,008 sqft
Price per Sqft $277
MLS Listing ID 223093012
Sold Date 02/22/24
Bedrooms 2
Full Baths 2
HOA Fees $235/mo
HOA Y/N Yes
Originating Board MLS Metrolist
Year Built 1973
Lot Size 1,925 Sqft
Acres 0.0442
Property Description
Beautifully updated! Kitchen features touch faucet, inset stainless steel sink, Upgraded cabinets, granite counter tops, nice tile back splash, garbage disposal, stainless steel micro and stove, water supply for ice maker, and bonus! installed Portable dishwasher tucked in cabinet discreetly. Condo has recessed lighting, Updated fans, the sensor hall light comes on auto for you, not to mention there is a smart Eco v thermostat. Master bedroom has double walk in closet, and corner shower. Main bathroom has soaker tub and floating bowl sink. Entire condo has New flooring, and just freshly painted for you! The garage is a true 2 car with a new smart garage door opener that can be programmed to your cell phone. Inside the garage you have your own private mail slot where your mail is delivered directly to you. Last but not least you have your own private courtyard to plant and enjoy your favorite flowers. HOA amenities Landscape, pool, tennis courts
Location
State CA
County Stanislaus
Area 20107
Direction Moffett Rd to Parkway, south entrance
Rooms
Family Room Great Room
Master Bathroom Shower Stall(s)
Master Bedroom Ground Floor, Walk-In Closet 2+
Living Room Great Room
Dining Room Dining/Living Combo
Kitchen Pantry Closet, Granite Counter
Interior
Heating Central
Cooling Ceiling Fan(s), Central
Flooring Laminate
Window Features Dual Pane Full
Appliance Hood Over Range, Disposal, Microwave, Plumbed For Ice Maker, Free Standing Electric Oven, Free Standing Electric Range
Laundry Inside Area
Exterior
Exterior Feature Uncovered Courtyard
Parking Features Private, Attached, Restrictions, RV Storage, Garage Door Opener
Garage Spaces 2.0
Fence Back Yard
Pool Built-In, Fenced
Utilities Available Cable Available, Public, Electric
Amenities Available Pool, Tennis Courts
Roof Type Composition
Porch Uncovered Patio, Enclosed Patio
Private Pool Yes
Building
Lot Description Corner, Curb(s), Private, Curb(s)/Gutter(s), Gated Community
Story 1
Unit Location End Unit
Foundation Slab
Sewer Sewer Connected
Water Public
Architectural Style Contemporary
Schools
Elementary Schools Ceres Unified
Middle Schools Ceres Unified
High Schools Ceres Unified
School District Stanislaus
Others
HOA Fee Include MaintenanceGrounds, Pool
Senior Community No
Tax ID 040-069-007-000
Special Listing Condition None
Read Less Info
Want to know what your home might be worth? Contact us for a FREE valuation!

Our team is ready to help you sell your home for the highest possible price ASAP

Bought with Non-MLS Office
bobandrobyn@thebrokerage360.com
2012 Elvenden Way, Roseville, CA, 95661, United States






