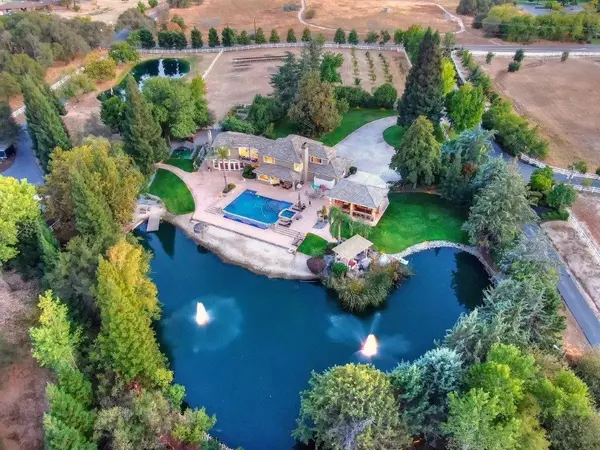$2,300,000
$2,350,000
2.1%For more information regarding the value of a property, please contact us for a free consultation.
4 Beds
5 Baths
4,209 SqFt
SOLD DATE : 02/13/2024
Key Details
Sold Price $2,300,000
Property Type Single Family Home
Sub Type Single Family Residence
Listing Status Sold
Purchase Type For Sale
Square Footage 4,209 sqft
Price per Sqft $546
MLS Listing ID 223018024
Sold Date 02/13/24
Bedrooms 4
Full Baths 4
HOA Y/N No
Originating Board MLS Metrolist
Year Built 1990
Lot Size 4.700 Acres
Acres 4.7
Property Description
One of a kind estate that sits on a 4.7 acre private lot with beautiful 2 ponds. Featuring 5 bed, 4 1/2 bath, spacious gourmet kitchen with big open windows & views of the backyard, B/I Sub Zero refrigerator and separate freezer, granite counters, walk-in pantry, double ovens and hardwood floors running through out the first floor. Spacious loggia with fireplace and infrared heaters. Outdoor kitchen with built-in wood pellet barbecue grill and wood burning pizza oven. Beautiful landscaping, outdoor lights and saltwater infinity pool. Separate & gated driveway to 6 car storage facilities off of Cavitt Stallman. The private backyard feels secluded, but sits within minutes of shopping, coffee shops, schools, dining, Folsom Lake, and more. Great for entertainment of family and friends!!!
Location
State CA
County Placer
Area 12746
Direction Barton north to a right on Cavitt Stallman to a left on Mystery Creek to the address.
Rooms
Master Bathroom Shower Stall(s), Tub, Multiple Shower Heads
Master Bedroom Balcony, Walk-In Closet
Living Room Great Room
Dining Room Dining/Living Combo, Formal Area
Kitchen Pantry Closet, Granite Counter, Island
Interior
Heating Central, Solar Heating
Cooling Ceiling Fan(s), Central, Whole House Fan, MultiUnits
Flooring Carpet, Tile, Wood
Fireplaces Number 3
Fireplaces Type Gas Log, Gas Piped
Window Features Dual Pane Full,Window Coverings
Appliance Gas Cook Top, Built-In Refrigerator, Dishwasher, Microwave
Laundry Cabinets, Inside Room
Exterior
Exterior Feature BBQ Built-In, Kitchen, Fire Pit
Parking Features Assigned, Boat Storage, RV Garage Detached, RV Possible, Detached, RV Storage, Guest Parking Available
Garage Spaces 9.0
Fence Back Yard, Front Yard
Pool Built-In, On Lot, Pool/Spa Combo
Utilities Available Public, Solar, Natural Gas Connected
Roof Type Tile
Topography Level
Private Pool Yes
Building
Lot Description Auto Sprinkler F&R, Pond Year Round, Landscape Back
Story 2
Foundation Slab
Sewer Septic System
Water Public
Architectural Style Mediterranean
Schools
Elementary Schools Loomis Union
Middle Schools Loomis Union
High Schools Placer Union High
School District Placer
Others
Senior Community No
Tax ID 035-050-048-000
Special Listing Condition None
Read Less Info
Want to know what your home might be worth? Contact us for a FREE valuation!

Our team is ready to help you sell your home for the highest possible price ASAP

Bought with eXp Realty of California, Inc.
bobandrobyn@thebrokerage360.com
2012 Elvenden Way, Roseville, CA, 95661, United States






