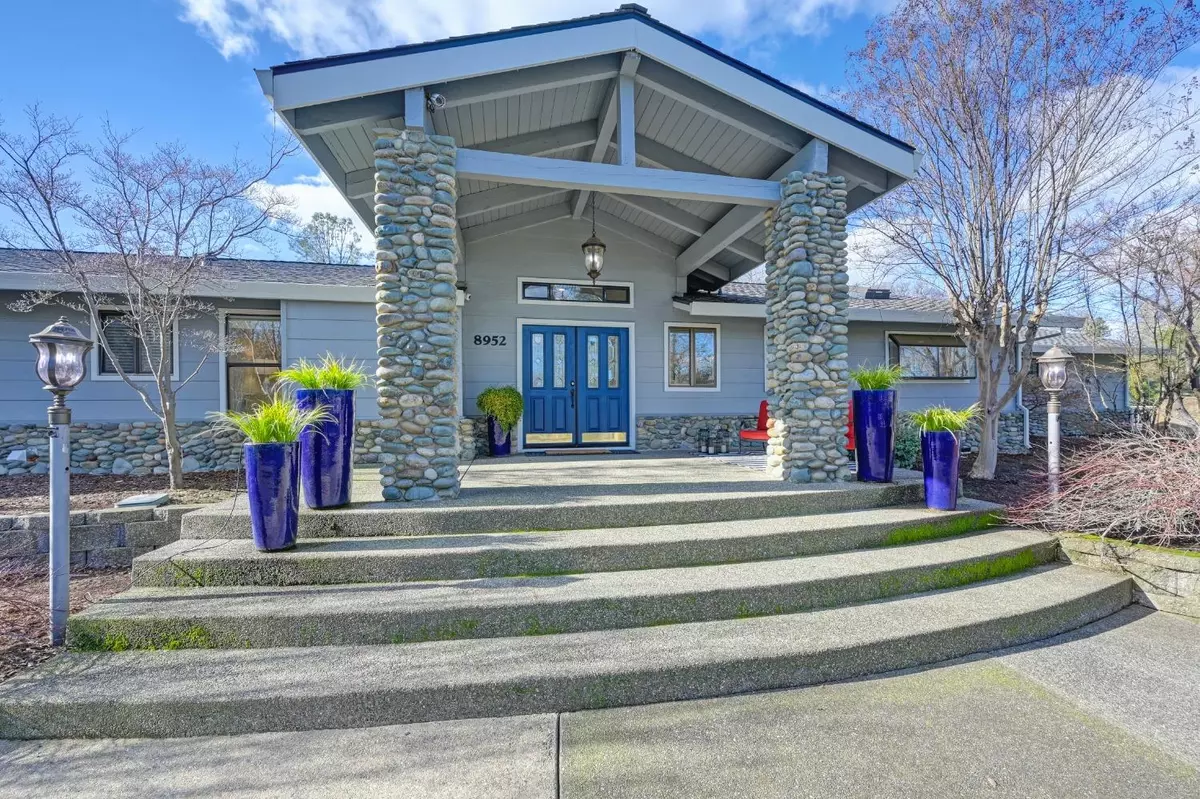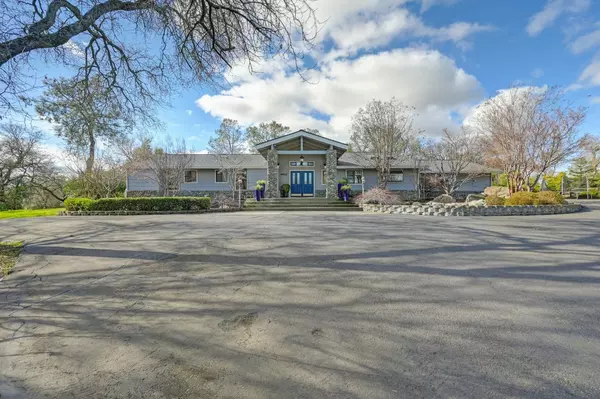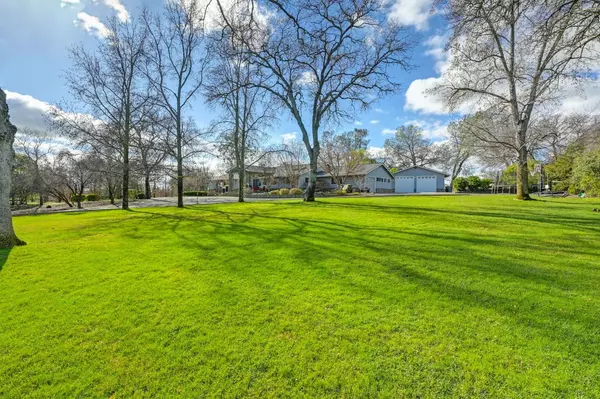$1,659,000
$1,699,000
2.4%For more information regarding the value of a property, please contact us for a free consultation.
4 Beds
3 Baths
3,404 SqFt
SOLD DATE : 02/12/2024
Key Details
Sold Price $1,659,000
Property Type Single Family Home
Sub Type Single Family Residence
Listing Status Sold
Purchase Type For Sale
Square Footage 3,404 sqft
Price per Sqft $487
Subdivision Strap Ravine Estates
MLS Listing ID 224006486
Sold Date 02/12/24
Bedrooms 4
Full Baths 2
HOA Fees $25/mo
HOA Y/N Yes
Originating Board MLS Metrolist
Year Built 1979
Lot Size 3.100 Acres
Acres 3.1
Property Description
Enjoy your best life in this custom home in Granite Bay. An exceptional 3.1 acre estate. Single story with recent updates to include 50 year Presidential roof, new dual zone HVAC, kitchen Quartz countertops, new appliances, paint.to name a few. Great room concept with high ceilings and custom fireplaces create an inviting feeling. The sparkling pool with multiple patio areas allows for plenty of room for entertaining. The 5-6 car fantasy garage allows for unlimited toys! A true Town and Country playground!
Location
State CA
County Placer
Area 12746
Direction Eureka to Quartzite Circle (between Barton and East Roseville Parkway)
Rooms
Master Bathroom Closet, Tub w/Shower Over, Window
Master Bedroom Ground Floor, Outside Access
Living Room Cathedral/Vaulted, Great Room
Dining Room Formal Room, Dining/Family Combo
Kitchen Breakfast Area, Quartz Counter, Kitchen/Family Combo
Interior
Heating Propane, Central
Cooling Ceiling Fan(s), Central
Flooring Carpet, Slate, Laminate
Fireplaces Number 2
Fireplaces Type Master Bedroom, Family Room, Wood Burning
Window Features Dual Pane Full
Appliance Built-In Electric Oven, Compactor, Dishwasher, Disposal, Double Oven, Electric Cook Top, Tankless Water Heater
Laundry Cabinets, Sink, Inside Room
Exterior
Exterior Feature Fireplace, BBQ Built-In
Parking Features Attached, Boat Storage, RV Possible, Detached, RV Storage, Drive Thru Garage, Tandem Garage, Garage Door Opener
Garage Spaces 5.0
Carport Spaces 1
Fence Back Yard
Pool Built-In, Gunite Construction
Utilities Available Propane Tank Leased, Electric
Amenities Available Other
Roof Type Composition,See Remarks
Street Surface Paved
Porch Front Porch, Back Porch, Covered Patio
Private Pool Yes
Building
Lot Description Auto Sprinkler F&R, Corner, Landscape Back, Landscape Front
Story 1
Foundation Slab
Sewer Septic System
Water Meter Required, Public
Architectural Style Ranch
Level or Stories One
Schools
Elementary Schools Eureka Union
Middle Schools Eureka Union
High Schools Roseville Joint
School District Placer
Others
Senior Community No
Tax ID 048-141-010-000
Special Listing Condition None
Pets Allowed Yes
Read Less Info
Want to know what your home might be worth? Contact us for a FREE valuation!

Our team is ready to help you sell your home for the highest possible price ASAP

Bought with RE/MAX Gold
bobandrobyn@thebrokerage360.com
2012 Elvenden Way, Roseville, CA, 95661, United States






