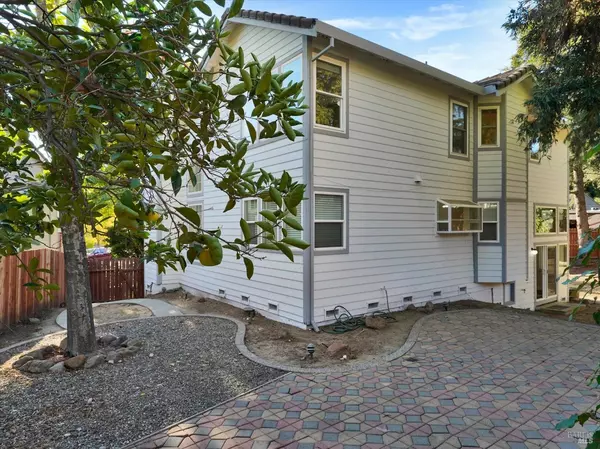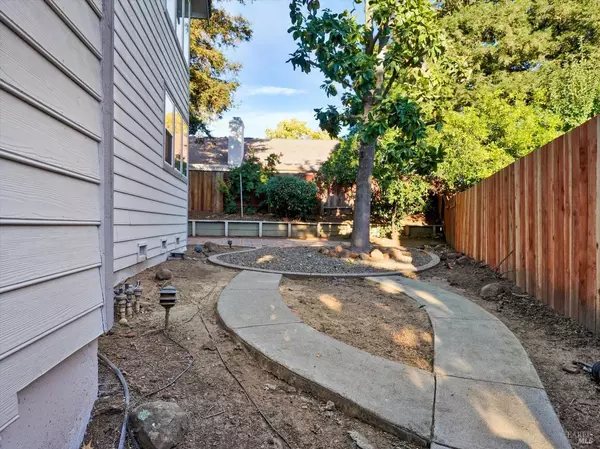$710,000
$714,900
0.7%For more information regarding the value of a property, please contact us for a free consultation.
4 Beds
3 Baths
2,588 SqFt
SOLD DATE : 02/06/2024
Key Details
Sold Price $710,000
Property Type Single Family Home
Sub Type Single Family Residence
Listing Status Sold
Purchase Type For Sale
Square Footage 2,588 sqft
Price per Sqft $274
MLS Listing ID 323924576
Sold Date 02/06/24
Bedrooms 4
Full Baths 2
HOA Y/N No
Originating Board MLS Metrolist
Year Built 1990
Lot Size 8,642 Sqft
Acres 0.1984
Property Description
Beautiful 4 bedroom and 2.5 bathroom home situated in approximately 2,588 square feet of living space. Some of the many features include a spacious living room with cathedral ceilings and a fireplace, a separate formal dining area, a well laid-out kitchen with eating area, a family room also with a fireplace, an inside laundry room with cabinets and a 3 car garage. The primary bathroom includes a walk-in closet, dual vanity and separate tub and shower. This is definitely a must see!
Location
State CA
County Solano
Area Fairfield 3
Direction East of Fieldcrest Avenue. North of Hilborn Road.
Rooms
Family Room Other
Master Bathroom Walk-In Closet, Tub, Shower Stall(s), Double Sinks
Living Room Cathedral/Vaulted
Dining Room Formal Area
Kitchen Tile Counter, Breakfast Area
Interior
Interior Features Cathedral Ceiling
Heating Central
Cooling Central, Ceiling Fan(s)
Flooring Tile, Carpet
Fireplaces Number 2
Fireplaces Type Living Room, Family Room
Appliance Dishwasher
Laundry Inside Room, Cabinets
Exterior
Parking Features Interior Access, Garage Facing Front, Attached
Garage Spaces 3.0
Fence Wood
Utilities Available Natural Gas Available, Electric
Total Parking Spaces 6
Private Pool No
Building
Lot Description Landscape Front
Story 2
Sewer Public Sewer
Water Public
Architectural Style Other
Level or Stories MultiSplit
Others
Senior Community No
Tax ID 0156-213-110
Special Listing Condition None
Read Less Info
Want to know what your home might be worth? Contact us for a FREE valuation!

Our team is ready to help you sell your home for the highest possible price ASAP

Bought with Pacific Bay Estates

bobandrobyn@thebrokerage360.com
2012 Elvenden Way, Roseville, CA, 95661, United States






