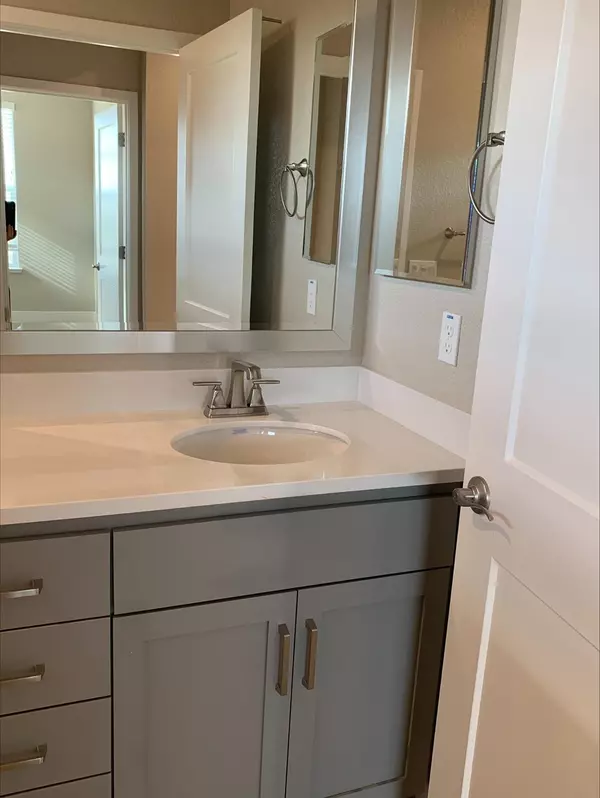$720,000
$751,730
4.2%For more information regarding the value of a property, please contact us for a free consultation.
3 Beds
3 Baths
1,901 SqFt
SOLD DATE : 02/03/2024
Key Details
Sold Price $720,000
Property Type Single Family Home
Sub Type Single Family Residence
Listing Status Sold
Purchase Type For Sale
Square Footage 1,901 sqft
Price per Sqft $378
Subdivision Alder At Saratoga Estates
MLS Listing ID 223080578
Sold Date 02/03/24
Bedrooms 3
Full Baths 3
HOA Fees $100/mo
HOA Y/N Yes
Originating Board MLS Metrolist
Lot Size 9,684 Sqft
Acres 0.2223
Property Description
Welcome to Saratoga Estates! Another sought after plan with 1901 sq ft, 3 bedrooms and 3 full bathrooms. If you're looking for an open floor plan with a low maintenance yard, this is the home for you! This home is on a corner lot with plenty of space in the front to add a patio and enjoy the view. The kitchen is open and airy with a large island for friends to gather. Laundry room has ample storage with a large sink already installed. The garage is finished, textured and painted, ready for your new cabinets! Solar has been pre-paid by the builder, no extra, monthly fee on your 25-year lease! We are minutes away from the Palladio, Town Center and the freeway for easy access! Don't miss the best location in town!
Location
State CA
County El Dorado
Area 12602
Direction Main gate entrance off of Saratoga Way, make a u-turn at Wilson Blvd to enter through the gate.
Rooms
Master Bathroom Shower Stall(s), Double Sinks, Dual Flush Toilet, Tile, Marble, Window
Master Bedroom Closet, Ground Floor, Walk-In Closet
Living Room Great Room
Dining Room Dining/Family Combo
Kitchen Pantry Closet, Quartz Counter, Island w/Sink, Kitchen/Family Combo
Interior
Heating Central, Gas, Hot Water, MultiZone, Natural Gas
Cooling Ceiling Fan(s), Central, MultiZone
Flooring Carpet, Tile
Equipment Networked
Window Features Caulked/Sealed,Dual Pane Full,Low E Glass Full,Window Coverings,Window Screens
Appliance Free Standing Gas Oven, Free Standing Gas Range, Gas Plumbed, Gas Water Heater, Ice Maker, Dishwasher, Disposal, Microwave, Plumbed For Ice Maker, Self/Cont Clean Oven, Tankless Water Heater, ENERGY STAR Qualified Appliances
Laundry Cabinets, Sink, Electric, Gas Hook-Up, Hookups Only, Inside Room
Exterior
Exterior Feature Entry Gate
Parking Features Attached, Garage Door Opener, Garage Facing Front
Garage Spaces 2.0
Fence Back Yard, Metal, Wood, Masonry
Utilities Available Cable Connected, Public, Solar, Electric, Underground Utilities, Internet Available, Natural Gas Connected
Amenities Available Playground, Trails, Park
View City
Roof Type Flat,Tile
Topography Level
Street Surface Asphalt
Private Pool No
Building
Lot Description Auto Sprinkler Front, Gated Community, Shape Regular, Street Lights, Landscape Front, Low Maintenance
Story 2
Foundation Slab
Builder Name Elliott Homes
Sewer Sewer Connected, In & Connected, Public Sewer
Water Water District, Public
Level or Stories One
Schools
Elementary Schools Buckeye Union
Middle Schools Buckeye Union
High Schools El Dorado Union High
School District El Dorado
Others
HOA Fee Include MaintenanceGrounds
Senior Community No
Restrictions Rental(s)
Tax ID 120-740-033-000
Special Listing Condition None
Pets Allowed Yes, Service Animals OK, Cats OK, Dogs OK
Read Less Info
Want to know what your home might be worth? Contact us for a FREE valuation!

Our team is ready to help you sell your home for the highest possible price ASAP

Bought with Dream Real Estate
bobandrobyn@thebrokerage360.com
2012 Elvenden Way, Roseville, CA, 95661, United States






