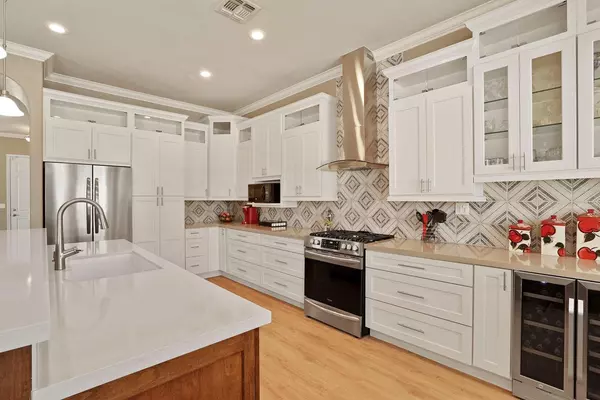$654,000
$654,500
0.1%For more information regarding the value of a property, please contact us for a free consultation.
3 Beds
2 Baths
2,121 SqFt
SOLD DATE : 02/01/2024
Key Details
Sold Price $654,000
Property Type Single Family Home
Sub Type Single Family Residence
Listing Status Sold
Purchase Type For Sale
Square Footage 2,121 sqft
Price per Sqft $308
Subdivision Schmidt Ranch
MLS Listing ID 223088037
Sold Date 02/01/24
Bedrooms 3
Full Baths 2
HOA Y/N No
Originating Board MLS Metrolist
Year Built 2006
Lot Size 10,006 Sqft
Acres 0.2297
Lot Dimensions apx 10,000 sq ft
Property Description
This Will Make You Happy!! Convenient Single-Story, Remodeled Kitchen and Bathrooms, 3 Bedrooms + A Den, Dining/Living Room AND a Family Room, 3-Car Garage, Covered RV Parking(40 ft + 10 ft storage)...Wow! Can a Kitchen get any Dreamier?? Remodeled within the last year with Beautiful Quartz Counters, Custom Cabinets (the top ones have fiber optic lighting!) Trendy Island with Sink and a Breakfast Area. Lot's of living space to spread out with a Living Room and Family Room off of the Kitchen. The Primary Suite features a Remodeled Bathroom and a walk-in closet.
Location
State CA
County Sacramento
Area 10632
Direction From Elm Ave, North on Edelweiss, Corner of Edelweiss and Daisy.
Rooms
Family Room Great Room
Master Bathroom Shower Stall(s), Double Sinks, Walk-In Closet, Quartz, Window
Master Bedroom Ground Floor
Living Room Other
Dining Room Dining/Living Combo, Formal Area
Kitchen Breakfast Area, Pantry Cabinet, Quartz Counter, Island w/Sink, Kitchen/Family Combo
Interior
Heating Central
Cooling Central
Flooring Carpet, Laminate, Wood
Fireplaces Number 1
Fireplaces Type Family Room, Gas Starter
Window Features Dual Pane Full
Appliance Free Standing Gas Range, Hood Over Range, Dishwasher, Disposal, Microwave, Wine Refrigerator
Laundry Cabinets, Inside Room
Exterior
Parking Features RV Access, Garage Facing Front
Garage Spaces 3.0
Fence Wood
Utilities Available Public
Roof Type Tile
Street Surface Paved
Porch Uncovered Patio
Private Pool No
Building
Lot Description Auto Sprinkler F&R, Corner
Story 1
Foundation Slab
Sewer Public Sewer
Water Public
Architectural Style Contemporary
Level or Stories One
Schools
Elementary Schools Galt Joint Union
Middle Schools Galt Joint Union
High Schools Galt Joint Uhs
School District Sacramento
Others
Senior Community No
Tax ID 148-1040-001-0000
Special Listing Condition None
Read Less Info
Want to know what your home might be worth? Contact us for a FREE valuation!

Our team is ready to help you sell your home for the highest possible price ASAP

Bought with Bennett, Realtors
bobandrobyn@thebrokerage360.com
2012 Elvenden Way, Roseville, CA, 95661, United States






