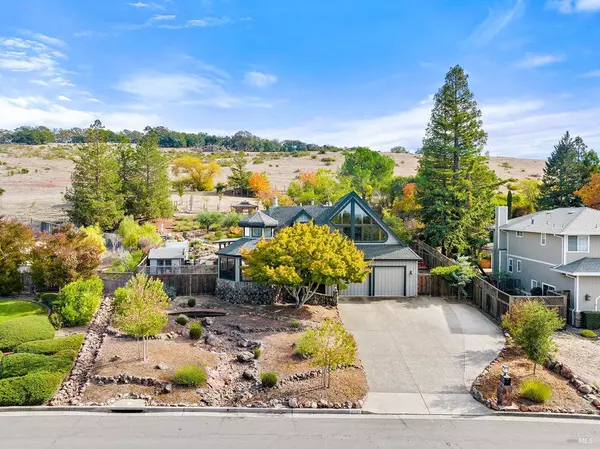$1,825,000
$1,895,000
3.7%For more information regarding the value of a property, please contact us for a free consultation.
4 Beds
3 Baths
3,036 SqFt
SOLD DATE : 01/29/2024
Key Details
Sold Price $1,825,000
Property Type Single Family Home
Sub Type Single Family Residence
Listing Status Sold
Purchase Type For Sale
Square Footage 3,036 sqft
Price per Sqft $601
MLS Listing ID 323922243
Sold Date 01/29/24
Bedrooms 4
Full Baths 2
HOA Y/N No
Originating Board MLS Metrolist
Year Built 1989
Lot Size 8.050 Acres
Acres 8.05
Property Description
Stunning custom home in prestigious Annadel Heights designed by architect Ken O'Connor, exquisitely crafted to showcase the best of North Bay architecture. Elegant use of space, dramatic open beam ceilings and an impressive stone fireplace add character and charm to the interior of this 3,036 sqft home. Only the second time on the market, this home has recently updated features including engineered hardwood floors, upgraded plantation shutters, renovated kitchen with butcher block & stainless steel counters, high-end Thermador built-in refrigerator & dishwasher and KitchenAid professional quality oven & stove, and air conditioning added in 2022. Meandering backyard garden paths lead to usable fenced and cross-fenced 8 acres currently inhabited by two lovable donkeys. Backing to Annadel State Park creates a connection to nature and outdoor recreational opportunities. Panoramic views from the top of the acreage offer stunning vistas of the city and surrounding hills.
Location
State CA
County Sonoma
Area Santa Rosa-Southeast
Direction Summerfield to Annadel Heights Dr
Rooms
Family Room Open Beam Ceiling, Great Room
Master Bathroom Window, Tile, Sunken Tub, Stone, Shower Stall(s), Double Sinks
Master Bedroom Walk-In Closet
Living Room View, Open Beam Ceiling, Cathedral/Vaulted
Dining Room Space in Kitchen, Formal Room, Breakfast Nook
Kitchen Metal/Steel Counter, Island, Butcher Block Counters, Breakfast Area
Interior
Interior Features Open Beam Ceiling, Formal Entry, Cathedral Ceiling
Heating Fireplace(s), Central
Cooling Central, Ceiling Fan(s)
Flooring Wood, Tile, Stone, Carpet
Fireplaces Number 2
Fireplaces Type Wood Burning, Stone, Insert, Family Room, Den
Window Features Window Coverings
Appliance Disposal, Dishwasher, Built-In Refrigerator, Built-In Gas Range, Built-In Electric Oven
Laundry Inside Room, Cabinets
Exterior
Parking Features Attached
Garage Spaces 2.0
Fence Fenced, Cross Fenced, Back Yard
Utilities Available Public, Internet Available, Cable Available
View Pasture, Panoramic, Hills, City
Roof Type Composition
Topography Upslope
Street Surface Paved
Porch Uncovered Patio, Uncovered Deck, Covered Deck
Total Parking Spaces 5
Private Pool No
Building
Lot Description Landscape Front, Landscape Back
Story 2
Builder Name Ken O'Connor - Stewart & Sacks
Sewer Public Sewer
Water Public
Architectural Style Craftsman
Level or Stories MultiSplit
Schools
Elementary Schools Santa Rosa City Schools
Middle Schools Santa Rosa City Schools
School District Sonoma
Others
Senior Community No
Tax ID 049-730-014-000
Special Listing Condition None
Read Less Info
Want to know what your home might be worth? Contact us for a FREE valuation!

Our team is ready to help you sell your home for the highest possible price ASAP

Bought with NextHome Wine Country Premier
bobandrobyn@thebrokerage360.com
2012 Elvenden Way, Roseville, CA, 95661, United States






