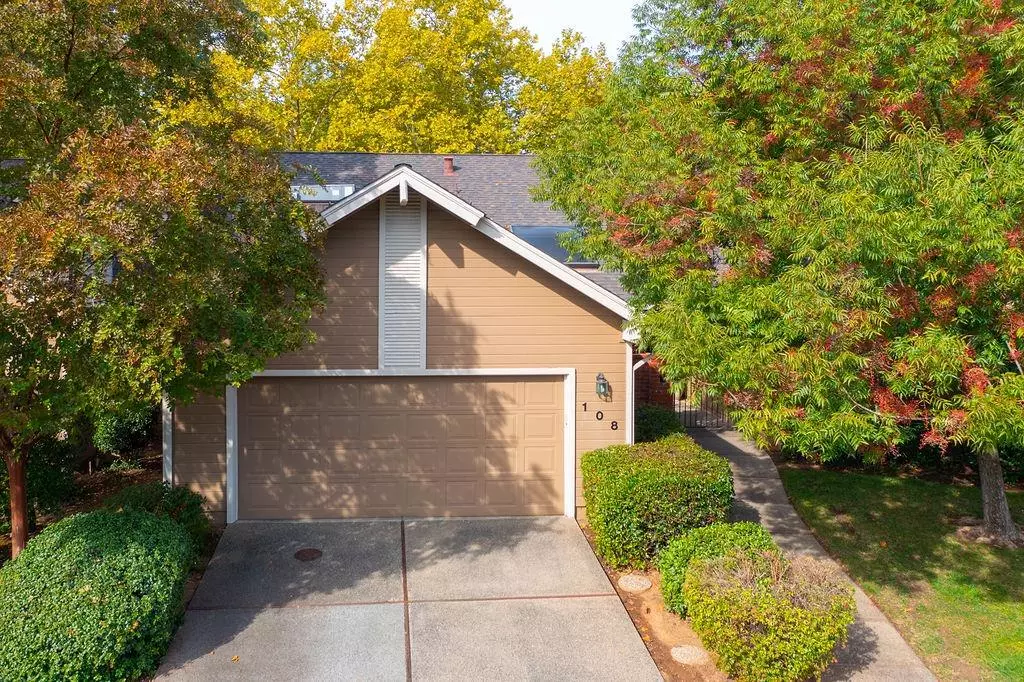$760,000
$779,000
2.4%For more information regarding the value of a property, please contact us for a free consultation.
3 Beds
2 Baths
2,100 SqFt
SOLD DATE : 01/23/2024
Key Details
Sold Price $760,000
Property Type Single Family Home
Sub Type Single Family Residence
Listing Status Sold
Purchase Type For Sale
Square Footage 2,100 sqft
Price per Sqft $361
Subdivision American River Canyon
MLS Listing ID 223103558
Sold Date 01/23/24
Bedrooms 3
Full Baths 2
HOA Fees $430/mo
HOA Y/N Yes
Originating Board MLS Metrolist
Year Built 1988
Lot Size 4,321 Sqft
Acres 0.0992
Property Description
Wonderfully updated home in desirable American River Canyon. Artistic interior design mimics Craftsman architecture with picturesque features. Art deco flair with rounded corners create a sense of space. High ceilings, hand-finished walls, ceilings & wainscoting & hardwood floors invite you to enjoy this masterpiece of elegance & character. Every space is gorgeous. Living room has arched entry, open beam cathedral ceiling, stone fireplace & windows to yard. Open kitchen makes any chef smile. Modern stainless appliances, gas 6-burner stove, solid cabinets, deco glass doors & generous granite counter space add style & grace. Spacious dining room looks to backyard, while stunning built-in cabinetry grabs your attention. Sconces, drop lighting, antique lighting from a train station, crown moulding, solid door & window casings, plantation shutters, quality materials & details to delight the most discerning expert, home is exceptional in every way. Primary bed & bath are equally awe-inspiring with intricate details in box ceiling & cabinetry, open shelves, arched dcor over exquisite counters, fixtures & travertine floors. After morning coffee on patio, enjoy comfy tub, frameless glass shower & built-in closet system. This well-kept home offers unique architecture & design. Come see!
Location
State CA
County Sacramento
Area 10630
Direction Greenback Ln to American River Canyon Dr. Right onto Winding Canyon Ln. 1st right to Granite Creek Ln. From Oak Avenue, South on American River Canyon Dr. Left at Winding Canyon. Right on Granite Creek Ln. Park in guest spaces on left when turning onto Granite Creek.
Rooms
Master Bathroom Bidet, Shower Stall(s), Double Sinks, Granite, Tub, Multiple Shower Heads, Walk-In Closet, Window
Master Bedroom Surround Sound, Ground Floor, Outside Access, Sitting Area
Living Room Cathedral/Vaulted, Open Beam Ceiling
Dining Room Breakfast Nook, Formal Room, Dining/Living Combo
Kitchen Breakfast Area, Pantry Cabinet, Granite Counter
Interior
Interior Features Cathedral Ceiling, Skylight(s), Formal Entry, Storage Area(s), Open Beam Ceiling
Heating Central, Fireplace Insert, Gas
Cooling Ceiling Fan(s), Central
Flooring Granite, Tile, Wood
Fireplaces Number 1
Fireplaces Type Insert, Living Room, Stone, Gas Piped, Gas Starter
Equipment Home Theater Equipment, Intercom, Audio/Video Prewired, Networked, Central Vacuum
Window Features Dual Pane Full,Weather Stripped,Window Coverings,Window Screens
Appliance Built-In Electric Oven, Free Standing Refrigerator, Gas Plumbed, Built-In Gas Range, Gas Water Heater, Hood Over Range, Dishwasher, Disposal, Microwave, Double Oven, Plumbed For Ice Maker, Self/Cont Clean Oven, Tankless Water Heater, Other
Laundry Cabinets, Sink, Electric, Gas Hook-Up, Ground Floor, Inside Room
Exterior
Exterior Feature Covered Courtyard, Uncovered Courtyard, Entry Gate
Parking Features Attached, Garage Door Opener, Garage Facing Front, Guest Parking Available
Garage Spaces 2.0
Fence Back Yard, Fenced, Wood
Pool Built-In, Common Facility, Pool House, Electric Heat, Fenced, Gunite Construction, Lap
Utilities Available Cable Available, Cable Connected, Underground Utilities, Internet Available
Amenities Available Pool, Recreation Facilities, Spa/Hot Tub, Greenbelt
Roof Type Composition
Topography Level,Trees Many,Upslope
Street Surface Paved
Porch Covered Patio
Private Pool Yes
Building
Lot Description Auto Sprinkler F&R, Cul-De-Sac, Private, Dead End, Secluded, Street Lights, Landscape Back, Landscape Front, Low Maintenance
Story 1
Foundation Slab
Sewer Public Sewer
Water Meter on Site, Water District, Public
Architectural Style Traditional
Level or Stories One
Schools
Elementary Schools Folsom-Cordova
Middle Schools Folsom-Cordova
High Schools Folsom-Cordova
School District Sacramento
Others
HOA Fee Include MaintenanceExterior, MaintenanceGrounds, Pool
Senior Community No
Restrictions Board Approval,Exterior Alterations,Tree Ordinance,Guests,Parking
Tax ID 213-0780-048-0000
Special Listing Condition None
Pets Allowed Yes, Service Animals OK, Cats OK, Dogs OK
Read Less Info
Want to know what your home might be worth? Contact us for a FREE valuation!

Our team is ready to help you sell your home for the highest possible price ASAP

Bought with 333 Realty
bobandrobyn@thebrokerage360.com
2012 Elvenden Way, Roseville, CA, 95661, United States






