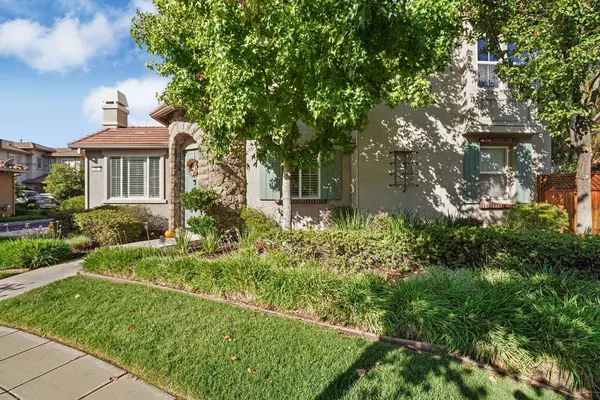$1,015,000
$979,900
3.6%For more information regarding the value of a property, please contact us for a free consultation.
4 Beds
3 Baths
2,406 SqFt
SOLD DATE : 01/09/2024
Key Details
Sold Price $1,015,000
Property Type Single Family Home
Sub Type Single Family Residence
Listing Status Sold
Purchase Type For Sale
Square Footage 2,406 sqft
Price per Sqft $421
Subdivision Cobblestone - Altamont
MLS Listing ID 223101785
Sold Date 01/09/24
Bedrooms 4
Full Baths 3
HOA Fees $126/mo
HOA Y/N Yes
Originating Board MLS Metrolist
Year Built 2008
Lot Size 6,512 Sqft
Acres 0.1495
Property Description
Welcome to Cobblestone at Mountain House by Lennar Homes. Arguably one of the greatest floor plans Mountain House has to offer with an East-facing entry! You are immediately greeted with fresh paint, brand new luxury vinyl plank flooring and a stunning spiral staircase. To your left a formal living room with a fireplace that could work as your home office. To your right, a formal dining room high ceilings. Keep going, and you will find yourself in your gourmet kitchen with granite countertops, stainless steel appliances and freshly painted cabinetry all while overlooking your family room! Full bed & bath downstairs, perfect for multi-generational living. Large low maintenance & fully landscaped backyard, perfect for entertaining or just relaxing after a long day at work. Brand new carpets throughout the second floor, a spacious loft, 2 more roomy guest bedrooms, & a hall bath. Large master bedroom & a master bath with with dual sinks, soaking tub, shower stall & a custom walk-in closet upgraded by closet world! Walking distance to Central Park, the new Safeway shopping plaza with great restaurant options & a Starbucks! An even shorter walk to Altamont School (8/10 on great schools) & park! This home is an absolute masterpiece and won't last long!
Location
State CA
County San Joaquin
Area 20603
Direction Moraga to Orinda Ct.
Rooms
Family Room Great Room
Master Bathroom Shower Stall(s), Double Sinks, Soaking Tub, Walk-In Closet
Living Room Other
Dining Room Formal Room
Kitchen Granite Counter, Island, Kitchen/Family Combo
Interior
Heating Central
Cooling Central
Flooring Carpet, Tile, Vinyl
Fireplaces Number 1
Fireplaces Type Living Room
Appliance Built-In Electric Oven, Gas Cook Top, Hood Over Range, Dishwasher, Disposal, Microwave
Laundry Electric, Gas Hook-Up, Ground Floor
Exterior
Parking Features Garage Facing Side
Garage Spaces 2.0
Utilities Available Electric, Natural Gas Connected
Amenities Available None
Roof Type Tile
Private Pool No
Building
Lot Description Landscape Back, Low Maintenance
Story 2
Foundation Slab
Builder Name Lennar Homes
Sewer In & Connected
Water Meter on Site
Architectural Style Spanish
Level or Stories Two
Schools
Elementary Schools Lammersville
Middle Schools Lammersville
High Schools Lammersville
School District San Joaquin
Others
HOA Fee Include MaintenanceGrounds
Senior Community No
Tax ID 256-030-19
Special Listing Condition None
Read Less Info
Want to know what your home might be worth? Contact us for a FREE valuation!

Our team is ready to help you sell your home for the highest possible price ASAP

Bought with Pure Homes
bobandrobyn@thebrokerage360.com
2012 Elvenden Way, Roseville, CA, 95661, United States






