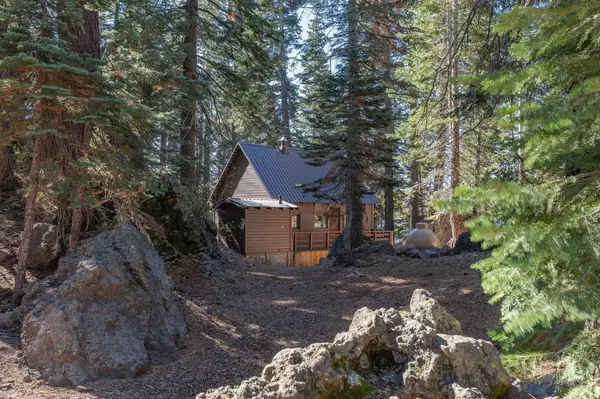$500,000
$488,000
2.5%For more information regarding the value of a property, please contact us for a free consultation.
2 Beds
1 Bath
504 SqFt
SOLD DATE : 01/09/2024
Key Details
Sold Price $500,000
Property Type Single Family Home
Sub Type Single Family Residence
Listing Status Sold
Purchase Type For Sale
Square Footage 504 sqft
Price per Sqft $992
MLS Listing ID 223104324
Sold Date 01/09/24
Bedrooms 2
Full Baths 1
HOA Fees $75/ann
HOA Y/N Yes
Originating Board MLS Metrolist
Year Built 1935
Lot Size 10,019 Sqft
Acres 0.23
Property Description
Enjoy stunning views of Silver Lake from the comfort of your back deck, sit back and relax surrounded by the beauty of nature. Inside, the cabin is cozy and inviting with beautiful wood walls and ceilings throughout. The living room features a comfortable space to gather, light the propane fireplace for those chilly mountain nights. The kitchen is equipped with everything you need to prepare delicious meals, including a vintage stove. The cabin has two bedrooms, which comfortably fit a queen and full sized bed. The bathroom features a claw foot tub with a shower attachment, perfect for relaxing after a day of hiking. Located in a peaceful mountain setting, this charming cabin is the perfect retreat from the hustle and bustle of everyday life. Come and experience the natural beauty of the Silver Lake area and enjoy a peaceful getaway in this charming cabin. The cabins is on a USDA forest Service Lease.
Location
State CA
County Amador
Area 22015
Direction HWY 88 to Kit Carson Road, follow to cabin 36
Rooms
Living Room View
Dining Room Breakfast Nook
Kitchen Concrete Counter
Interior
Heating Propane, Fireplace(s)
Cooling None
Flooring Wood
Fireplaces Number 1
Fireplaces Type Living Room, Gas Piped
Appliance Gas Water Heater
Laundry None
Exterior
Parking Features See Remarks
Fence None
Utilities Available Propane Tank Owned, Generator, Internet Available
Amenities Available See Remarks
View Lake, Mountains
Roof Type Metal
Street Surface Chip And Seal
Porch Front Porch, Back Porch
Private Pool No
Building
Lot Description Lake Access, See Remarks
Story 1
Foundation Raised
Sewer Septic System
Water Water District, See Remarks
Architectural Style Cabin
Schools
Elementary Schools Amador Unified
Middle Schools Amador Unified
High Schools Amador Unified
School District Amador
Others
HOA Fee Include Water, Other
Senior Community No
Restrictions See Remarks
Tax ID 026-220-004-000
Special Listing Condition None
Read Less Info
Want to know what your home might be worth? Contact us for a FREE valuation!

Our team is ready to help you sell your home for the highest possible price ASAP

Bought with Ourea Realty
bobandrobyn@thebrokerage360.com
2012 Elvenden Way, Roseville, CA, 95661, United States






