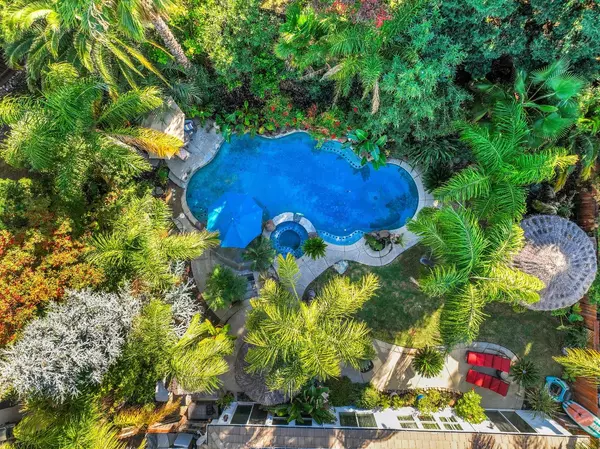$785,000
$750,000
4.7%For more information regarding the value of a property, please contact us for a free consultation.
3 Beds
3 Baths
2,206 SqFt
SOLD DATE : 01/08/2024
Key Details
Sold Price $785,000
Property Type Single Family Home
Sub Type Single Family Residence
Listing Status Sold
Purchase Type For Sale
Square Footage 2,206 sqft
Price per Sqft $355
Subdivision Sunset West
MLS Listing ID 223108841
Sold Date 01/08/24
Bedrooms 3
Full Baths 2
HOA Y/N No
Originating Board MLS Metrolist
Year Built 2001
Lot Size 10,598 Sqft
Acres 0.2433
Property Description
Welcome to your own backyard paradise! This stunning property offers a true haven for relaxation and entertainment. Immerse yourself in the tranquility of the PebbleTec beach entry pool and built-in spa, perfect for unwinding after a long day. Sharpen your golfing skills on the putting green or gather around the built-in fire pit for cozy evenings under the stars. Inside, you'll find a gourmet chef's kitchen with gorgeous granite counters and a spacious island, making meal preparation a breeze. The open and inviting layout creates a seamless flow throughout this 3 bedroom, 2.5 bath home. Too many upgrades to mention, you really MUST see! Let this remarkable property be your oasis of peace and tranquility. Located in the esteemed community of Rocklin with top-rated schools, this is an opportunity not to be missed!
Location
State CA
County Placer
Area 12765
Direction Blue Oaks to Tanager Way
Rooms
Family Room Great Room, View
Master Bathroom Shower Stall(s), Double Sinks, Soaking Tub, Tile, Tub, Walk-In Closet, Window
Master Bedroom Ground Floor, Walk-In Closet, Outside Access
Living Room View
Dining Room Breakfast Nook, Dining/Family Combo, Space in Kitchen, Dining/Living Combo, Formal Area
Kitchen Breakfast Area, Pantry Cabinet, Granite Counter, Island, Stone Counter, Kitchen/Family Combo
Interior
Heating Central, Fireplace(s)
Cooling Ceiling Fan(s), Central, MultiZone
Flooring Carpet, Tile
Fireplaces Number 1
Fireplaces Type Wood Burning
Window Features Caulked/Sealed,Dual Pane Full,Weather Stripped,Window Coverings,Window Screens
Appliance Built-In Electric Oven, Gas Cook Top, Hood Over Range, Dishwasher, Disposal, Microwave, ENERGY STAR Qualified Appliances
Laundry Cabinets, Inside Room
Exterior
Exterior Feature Fire Pit
Parking Features RV Possible, Interior Access
Garage Spaces 3.0
Fence Back Yard, Fenced, Masonry, Other
Pool Built-In, Cabana, Pool Sweep, Pool/Spa Combo
Utilities Available Cable Available, Solar, Electric, Underground Utilities, Internet Available
Roof Type Tile
Topography Level,Trees Many
Street Surface Asphalt,Paved
Accessibility AccessibleDoors, AccessibleKitchen
Handicap Access AccessibleDoors, AccessibleKitchen
Porch Covered Patio
Private Pool Yes
Building
Lot Description Auto Sprinkler F&R, Landscape Back, Landscape Front
Story 1
Foundation Concrete
Sewer Public Sewer
Water Meter on Site, Public
Architectural Style Mediterranean, Cape Cod
Level or Stories One
Schools
Elementary Schools Rocklin Unified
Middle Schools Rocklin Unified
High Schools Rocklin Unified
School District Placer
Others
Senior Community No
Restrictions Other
Tax ID 365-050-007-000
Special Listing Condition None
Pets Allowed Yes, Number Limit
Read Less Info
Want to know what your home might be worth? Contact us for a FREE valuation!

Our team is ready to help you sell your home for the highest possible price ASAP

Bought with White House Real Estate

bobandrobyn@thebrokerage360.com
2012 Elvenden Way, Roseville, CA, 95661, United States






