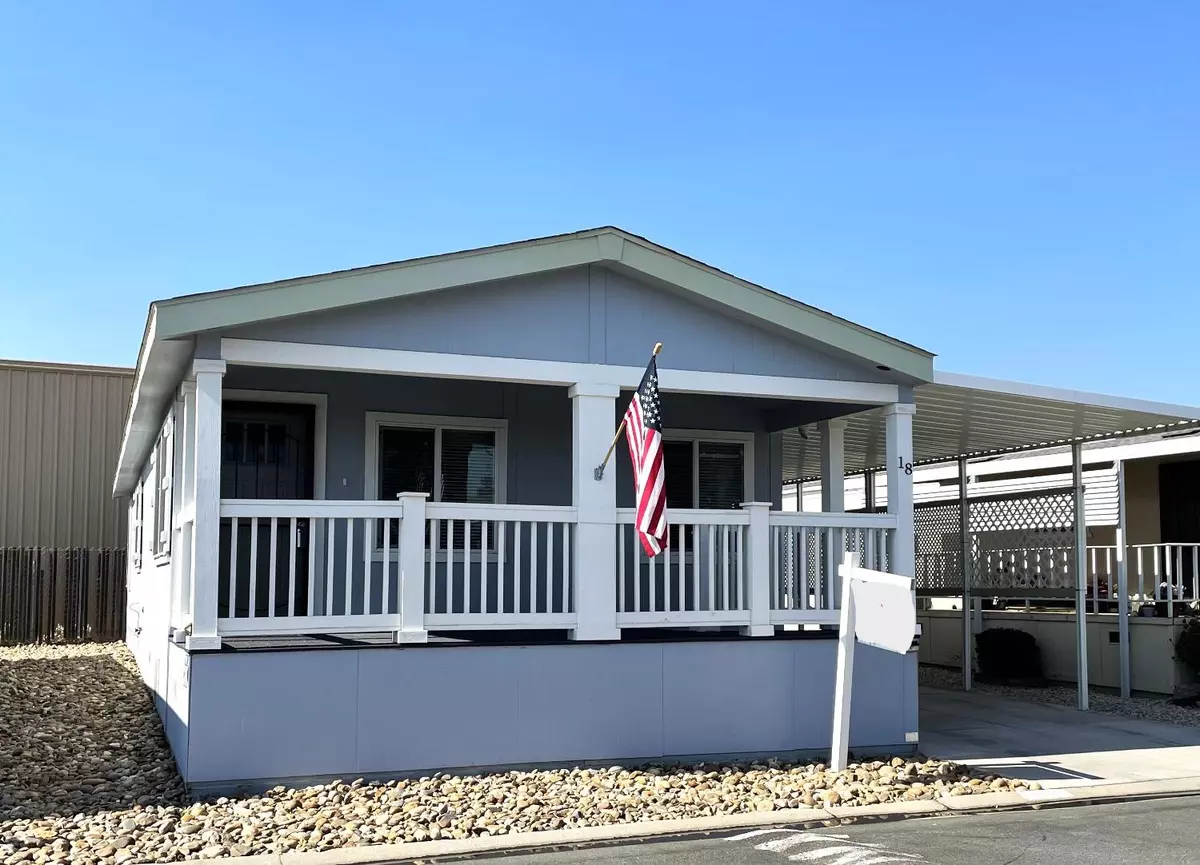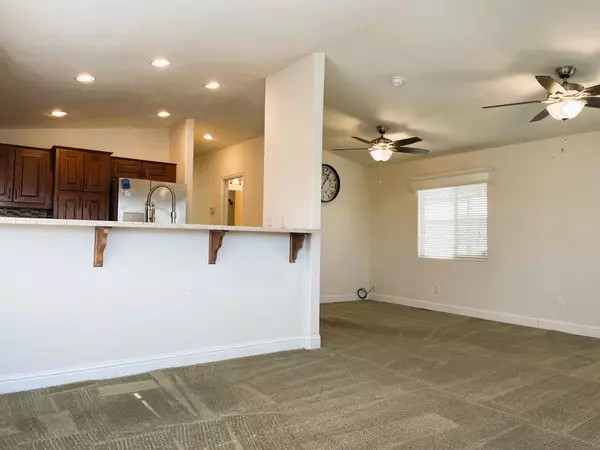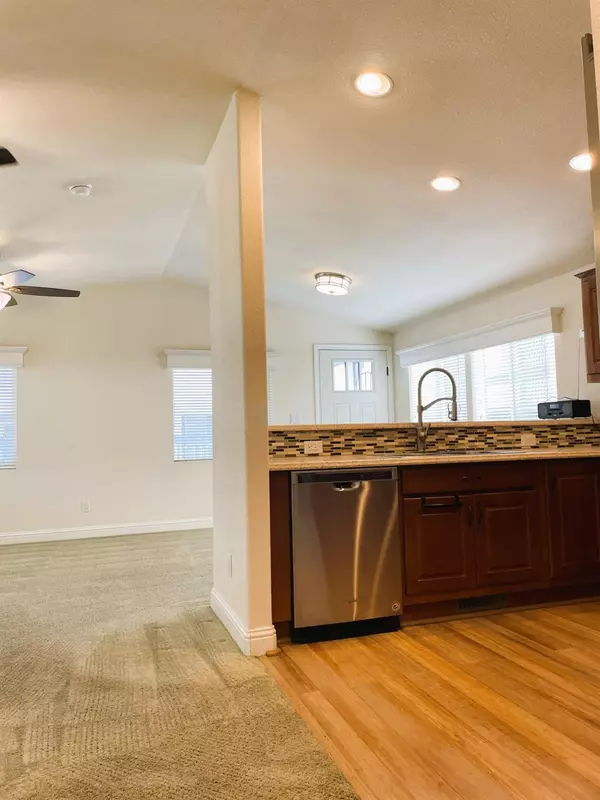$155,000
$159,999
3.1%For more information regarding the value of a property, please contact us for a free consultation.
2 Beds
2 Baths
1,120 SqFt
SOLD DATE : 01/03/2024
Key Details
Sold Price $155,000
Property Type Manufactured Home
Sub Type Double Wide
Listing Status Sold
Purchase Type For Sale
Square Footage 1,120 sqft
Price per Sqft $138
MLS Listing ID 223101417
Sold Date 01/03/24
Bedrooms 2
Full Baths 2
HOA Y/N No
Originating Board MLS Metrolist
Land Lease Amount 692.0
Year Built 2018
Property Description
SIGNIFICANT PRICE REDUCTION!! Highly sought after 55 and older gated community. This lovely 2018 built home sits on a large park lot. Features large covered front porch to enjoy your morning time coffee/tea or cool delta breeze evenings and a great book. A gorgeous gourmet kitchen with stainless steel appliances which includes dishwasher, refrigerator, gas range and built-in microwave. Washer and Dryer included. Large shed. Large master suite with large walk-in shower vaulted ceiling. Ceiling fans in bedrooms and living room. Both bathrooms have pocket doors. Exterior of home has extra hose bibs around the home. South side of home has sunshades on windows. Home sits with privacy where it backs to no other homes just neighbors to your right and left. 2nd bedroom doesn't have closet owner used as an office not a bedroom however there is room to enclose an area for the closet though. Lots of lending options available for this home so be sure to ask your favorite realtor for lender referrals if they have none get them to ask me I can help.
Location
State CA
County Sacramento
Area 10632
Direction South 99 take Pringle Ave exit to park on left side. First right then left home is on right. North 99 take Ayers Ln exit head south on frontage road to Amador right back over freeway right on Lincoln Way and directions above on Pringle Ave into park.
Rooms
Family Room Cathedral/Vaulted
Living Room Other
Dining Room Dining/Living Combo
Kitchen Pantry Cabinet, Stone Counter, Synthetic Counter
Interior
Heating Central, Gas
Cooling Ceiling Fan(s), Central
Flooring Carpet, Laminate, Linoleum
Window Features Dual Pane Full,Window Coverings
Appliance Free Standing Gas Range, Free Standing Refrigerator, Dishwasher, Microwave, Disposal, Plumbed For Ice Maker
Laundry Dryer Included, Washer Included, Inside Room
Exterior
Exterior Feature Carport Awning, Storage Area
Parking Features Off Street, Boat Storage, Covered, RV Storage, Guest Parking Available
Utilities Available Natural Gas Connected, Electric, Individual Gas Meter
Roof Type Composition
Porch Covered Patio, Porch
Building
Lot Description Backyard, Close to Clubhouse, Shape Regular
Foundation PillarPostPier
Sewer Public Sewer
Water Public
Schools
Elementary Schools Galt Joint Union
Middle Schools Galt Joint Union
High Schools Galt Joint Uhs
School District Sacramento
Others
Senior Community Yes
Special Listing Condition None
Pets Allowed Yes, Number Limit, Size Limit
Read Less Info
Want to know what your home might be worth? Contact us for a FREE valuation!

Our team is ready to help you sell your home for the highest possible price ASAP

Bought with Coldwell Banker Valley Central
bobandrobyn@thebrokerage360.com
2012 Elvenden Way, Roseville, CA, 95661, United States






