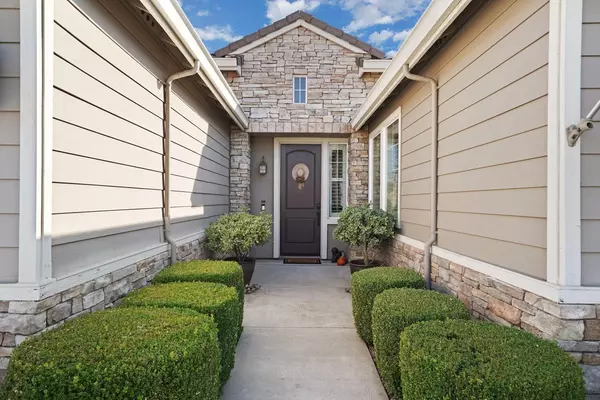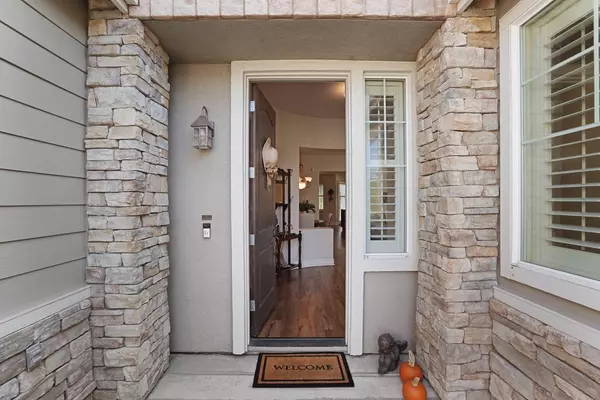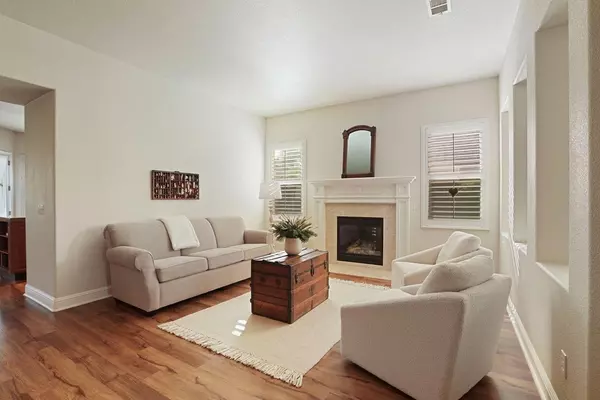$610,000
$639,000
4.5%For more information regarding the value of a property, please contact us for a free consultation.
3 Beds
3 Baths
2,200 SqFt
SOLD DATE : 01/02/2024
Key Details
Sold Price $610,000
Property Type Single Family Home
Sub Type Single Family Residence
Listing Status Sold
Purchase Type For Sale
Square Footage 2,200 sqft
Price per Sqft $277
Subdivision Legacy Estates
MLS Listing ID 223106273
Sold Date 01/02/24
Bedrooms 3
Full Baths 3
HOA Y/N No
Originating Board MLS Metrolist
Year Built 2005
Lot Size 5,998 Sqft
Acres 0.1377
Property Description
You will fall in love with this sophisticated and classy single-story home when you step inside. Notice the neutral tones with warm flooring, cabinetry, countertops and shutter window treatments. The kitchen and family room are open for great conversation while cooking, and the formal living and dining rooms are addt'l areas for entertaining. This particular plan was well designed with privacy in mind. The layout allows for separate wings with the primary bedroom to be separate from the other bedrooms, an additional bedroom with hall/guest bath, and a junior suite for guests, in-laws or a teenager! Each area is separate! The den can be a hobby room, office, playroom, 4th bdrm? The sellers have taken such good care of the home over the years! When they purchased in 2017, they painted the interior & exterior, added new stainless kitchen appliances, and changed the flooring to luxury vinyl planks-both durable and beautiful! Since 2017, they have also replaced the retractable awnings at rear yard, the water heater, garage door opener, fountain pump and more. A few months ago, they replaced the HVAC! The rear yard is low-maintenance with a fountain and concrete patio with retractable awnings that will come in handy during the summer. Roof and pest clearances complete.
Location
State CA
County San Joaquin
Area 20901
Direction Harney Lane to Legacy, then west on Olson, Olson turns into Pinkerton. Home is on the right.
Rooms
Family Room Other
Master Bathroom Shower Stall(s), Double Sinks, Soaking Tub, Walk-In Closet
Master Bedroom Outside Access
Living Room Other
Dining Room Dining/Living Combo, Formal Area
Kitchen Pantry Cabinet, Pantry Closet, Granite Counter, Island w/Sink, Kitchen/Family Combo, Tile Counter
Interior
Heating Central
Cooling Ceiling Fan(s), Central
Flooring Laminate, Tile, Other
Fireplaces Number 2
Fireplaces Type Living Room, Family Room
Appliance Gas Cook Top, Dishwasher, Disposal
Laundry Cabinets, Inside Room
Exterior
Parking Features Attached, Garage Door Opener
Garage Spaces 2.0
Fence Back Yard
Utilities Available Electric, Natural Gas Connected
Roof Type Tile
Private Pool No
Building
Lot Description Auto Sprinkler F&R
Story 1
Foundation Slab
Builder Name FCB Homes
Sewer In & Connected
Water Meter on Site
Schools
Elementary Schools Lodi Unified
Middle Schools Lodi Unified
High Schools Lodi Unified
School District San Joaquin
Others
Senior Community No
Tax ID 058-540-62
Special Listing Condition None
Read Less Info
Want to know what your home might be worth? Contact us for a FREE valuation!

Our team is ready to help you sell your home for the highest possible price ASAP

Bought with Non-MLS Office
bobandrobyn@thebrokerage360.com
2012 Elvenden Way, Roseville, CA, 95661, United States






