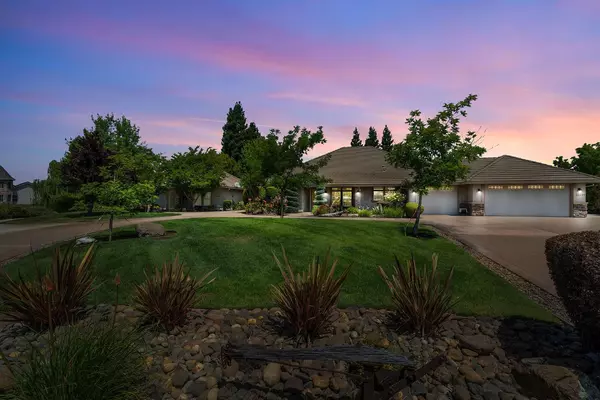$1,620,000
$1,800,000
10.0%For more information regarding the value of a property, please contact us for a free consultation.
5 Beds
3 Baths
3,900 SqFt
SOLD DATE : 12/29/2023
Key Details
Sold Price $1,620,000
Property Type Multi-Family
Sub Type 2 Houses on Lot
Listing Status Sold
Purchase Type For Sale
Square Footage 3,900 sqft
Price per Sqft $415
MLS Listing ID 223047492
Sold Date 12/29/23
Bedrooms 5
Full Baths 3
HOA Y/N No
Originating Board MLS Metrolist
Year Built 2004
Lot Size 3.500 Acres
Acres 3.5
Property Description
LIVE BETTER! Owner willing to carry with sizeable down. Welcome to your own private paradise! Nestled on 3.5 acres of pristine land, this property boasts luxury and privacy. The private, peaceful driveway leads you to the 2800sf sophisticated main house just past the gated entry. Every detail of this spectacular home has been meticulously crafted. Coffered ceilings in the formal dining and living rooms are a prime example of the careful craftsmanship present throughout this magnificent property. Hardwood flooring and a kitchen featuring a professional gas cooktop, double ovens, granite countertop, and large pantry. Every aspect of this residence exudes beauty and refinement, from the gorgeous finishes to the intricate architectural elements. With a perfectly designed layout and 1200sqft. guest house, this private paradise encourages elegant entertaining and relaxed living; this home delivers an exceptional experience for anyone fortunate enough to step inside. The sheer size of this property allows ample space for outdoor activities and entertainment as well as added tranquility. The sparkling pool with waterfall and hot tub, fully equipped outdoor kitchen, and koi pond make this home an entertainer's dream. With 4 full hook-up RV spots, a 1700sq. RV shop and multiple garages
Location
State CA
County Sacramento
Area 10632
Direction 99 to twin cities rd.
Rooms
Living Room Great Room, View
Dining Room Breakfast Nook, Formal Room
Kitchen Pantry Closet, Granite Counter
Interior
Heating Central
Cooling Central
Flooring Carpet, Laminate, Stone
Fireplaces Number 1
Fireplaces Type Gas Log
Laundry Inside Area
Exterior
Parking Features Attached, RV Access, RV Garage Detached, Detached, RV Storage, Golf Cart, Workshop in Garage
Garage Spaces 10.0
Pool Built-In, Pool/Spa Combo, Gas Heat
Utilities Available Propane Tank Owned, Electric
Roof Type Cement
Street Surface Paved
Private Pool Yes
Building
Lot Description Auto Sprinkler F&R, Auto Sprinkler Front
Story 1
Foundation Slab
Sewer Septic Connected
Water Well
Schools
Elementary Schools Galt Joint Union
Middle Schools Galt Joint Union
High Schools Galt Joint Uhs
School District Sacramento
Others
Senior Community No
Tax ID 148-0970-007-0000
Special Listing Condition None
Read Less Info
Want to know what your home might be worth? Contact us for a FREE valuation!

Our team is ready to help you sell your home for the highest possible price ASAP

Bought with Portfolio Real Estate
bobandrobyn@thebrokerage360.com
2012 Elvenden Way, Roseville, CA, 95661, United States






