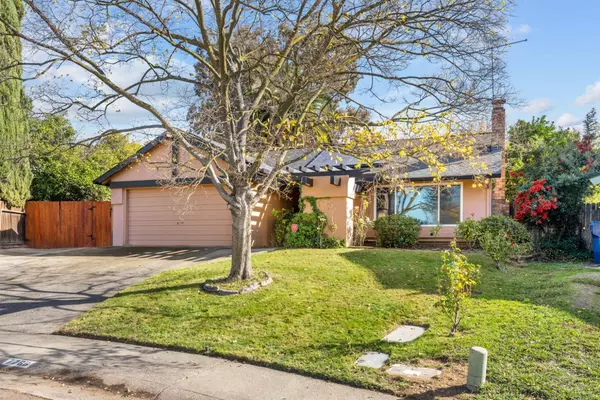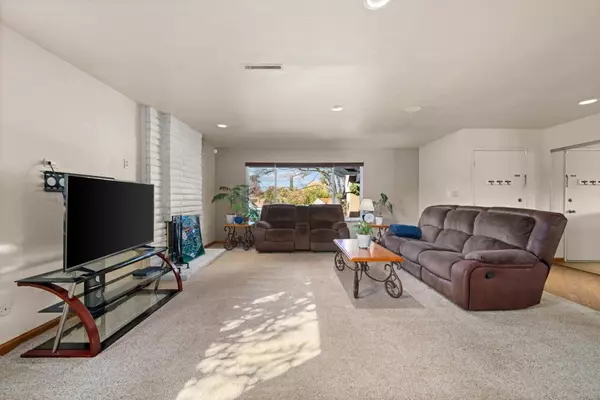$535,000
$499,900
7.0%For more information regarding the value of a property, please contact us for a free consultation.
2 Beds
2 Baths
1,380 SqFt
SOLD DATE : 12/23/2023
Key Details
Sold Price $535,000
Property Type Single Family Home
Sub Type Single Family Residence
Listing Status Sold
Purchase Type For Sale
Square Footage 1,380 sqft
Price per Sqft $387
Subdivision Larchmont Northridge 2
MLS Listing ID 223106419
Sold Date 12/23/23
Bedrooms 2
Full Baths 2
HOA Y/N No
Originating Board MLS Metrolist
Year Built 1971
Lot Size 0.290 Acres
Acres 0.29
Property Description
Welcome to a beautifully spacious property that includes a private rose garden, chicken coop, fig, chestnut and orange trees, (and more!), plus a play structure and a solar heated pool. This 2-3 bedroom, 2 full bath home has been uniquely updated with accents of ocean blue, with custom cabinets, and stunning stone counters. An extra-large living room with wood-burning fireplace, recessed LED lighting and surround sound opens to stunning hardwood floors in the dining area with a sliding door to the patio, yard and pool. There is more storage in the kitchen than one might think, with multiple pantry cupboards, large pull-out drawers, and storage under the bar seating area. A stainless-steel range and refrigerator, ceramic single basin farmhouse sink that looks out to the backyard, and gorgeous stone counters pop against the blue tile backsplash. The primary bedroom has its own private sliding door to the patio, and full bath with walk-in shower. The walk-in closet is exceptionally spacious and a room unto itself! You'll find all of this tucked away in the back of a courtyard comfortably waiting for you! *Photos of interior paint have been virtually modified.
Location
State CA
County Sacramento
Area 10610
Direction Off Merlindale to Thrush Court
Rooms
Master Bathroom Shower Stall(s), Granite, Stone
Master Bedroom Ground Floor, Walk-In Closet, Outside Access
Living Room Other
Dining Room Formal Area
Kitchen Breakfast Area, Quartz Counter
Interior
Heating Central
Cooling Central, Whole House Fan
Flooring Tile, Wood
Fireplaces Number 1
Fireplaces Type Living Room, Wood Burning
Window Features Dual Pane Partial
Appliance Free Standing Gas Range, Dishwasher, Disposal, Microwave
Laundry In Garage
Exterior
Parking Features Attached, Garage Facing Front
Garage Spaces 2.0
Fence Back Yard, Wood
Pool Built-In, Solar Heat
Utilities Available Solar, Electric, Natural Gas Connected
Roof Type Composition
Topography Level,Trees Many
Porch Front Porch, Covered Patio
Private Pool Yes
Building
Lot Description Court
Story 1
Foundation Slab
Sewer In & Connected
Water Water District
Architectural Style Ranch, Traditional
Schools
Elementary Schools San Juan Unified
Middle Schools San Juan Unified
High Schools San Juan Unified
School District Sacramento
Others
Senior Community No
Tax ID 243-0348-022-0000
Special Listing Condition Other
Read Less Info
Want to know what your home might be worth? Contact us for a FREE valuation!

Our team is ready to help you sell your home for the highest possible price ASAP

Bought with The Malone Group

bobandrobyn@thebrokerage360.com
2012 Elvenden Way, Roseville, CA, 95661, United States






