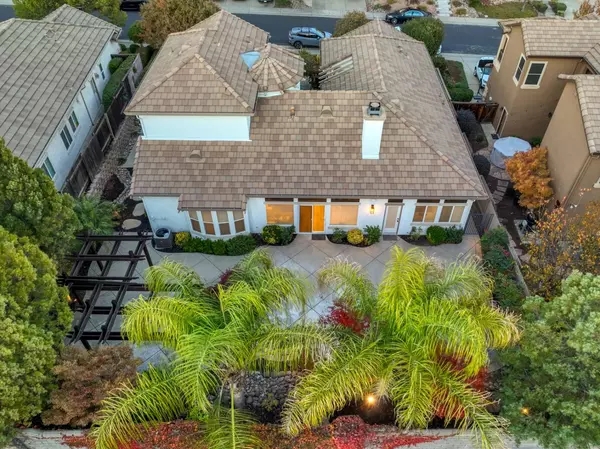$845,000
$849,000
0.5%For more information regarding the value of a property, please contact us for a free consultation.
3 Beds
4 Baths
2,792 SqFt
SOLD DATE : 12/20/2023
Key Details
Sold Price $845,000
Property Type Single Family Home
Sub Type Single Family Residence
Listing Status Sold
Purchase Type For Sale
Square Footage 2,792 sqft
Price per Sqft $302
Subdivision Granite Bay Pointe
MLS Listing ID 223112902
Sold Date 12/20/23
Bedrooms 3
Full Baths 3
HOA Y/N No
Originating Board MLS Metrolist
Year Built 2001
Lot Size 9,313 Sqft
Acres 0.2138
Property Description
Experience the charm of Granite Bay Pointe for under $850K! Boasting an unbeatable location, this residence is situated in the esteemed Eureka school district with the added convenience of Roseville utilities. The thoughtfully designed floorplan features a generous downstairs master suite and a separate office or potential fourth bedroom strategically positioned on the opposite side of the house for optimal privacy. Embrace single-level living with all primary spaces conveniently located on the main floor. Upstairs, two bedrooms are connected by a stylish Jack and Jill bathroom, offering both functionality and elegance. The heart of the home, the spacious kitchen, is equipped with upgraded appliances, including a refrigerator, complemented by ample cabinet space and bar seating for 5-7 individuals. Enjoy the finer touches, such as upgraded lighting and a freshly painted interior, enhancing the overall ambiance. With a three-car garage providing ample space, this residence in Granite Bay Pointe is a harmonious blend of practicality and style.
Location
State CA
County Placer
Area 12661
Direction From East Roseville Parkway, Left on Orvietto, Right Venezian, Left on Melanzane; Right on Grazziani; House on right.
Rooms
Master Bathroom Shower Stall(s), Soaking Tub
Master Bedroom Ground Floor, Walk-In Closet, Outside Access
Living Room Other
Dining Room Dining/Living Combo
Kitchen Breakfast Area, Quartz Counter, Island w/Sink
Interior
Heating Central
Cooling Ceiling Fan(s), Central
Flooring Carpet, Laminate
Fireplaces Number 1
Fireplaces Type Family Room, Wood Burning
Appliance Built-In Electric Oven, Gas Cook Top, Hood Over Range, Dishwasher, Disposal, Microwave
Laundry Cabinets, Sink, Inside Room
Exterior
Parking Features RV Access, RV Storage, Garage Facing Front, Garage Facing Side
Garage Spaces 3.0
Utilities Available Internet Available, Natural Gas Available
Roof Type Tile
Topography Level
Private Pool No
Building
Lot Description Auto Sprinkler F&R
Story 2
Foundation Slab
Builder Name JTS
Sewer In & Connected
Water Public
Architectural Style Contemporary
Level or Stories Two
Schools
Elementary Schools Eureka Union
Middle Schools Eureka Union
High Schools Roseville Joint
School District Placer
Others
Senior Community No
Tax ID 461-040-012-000
Special Listing Condition None
Pets Allowed Yes
Read Less Info
Want to know what your home might be worth? Contact us for a FREE valuation!

Our team is ready to help you sell your home for the highest possible price ASAP

Bought with Michael Shami, Broker
bobandrobyn@thebrokerage360.com
2012 Elvenden Way, Roseville, CA, 95661, United States






