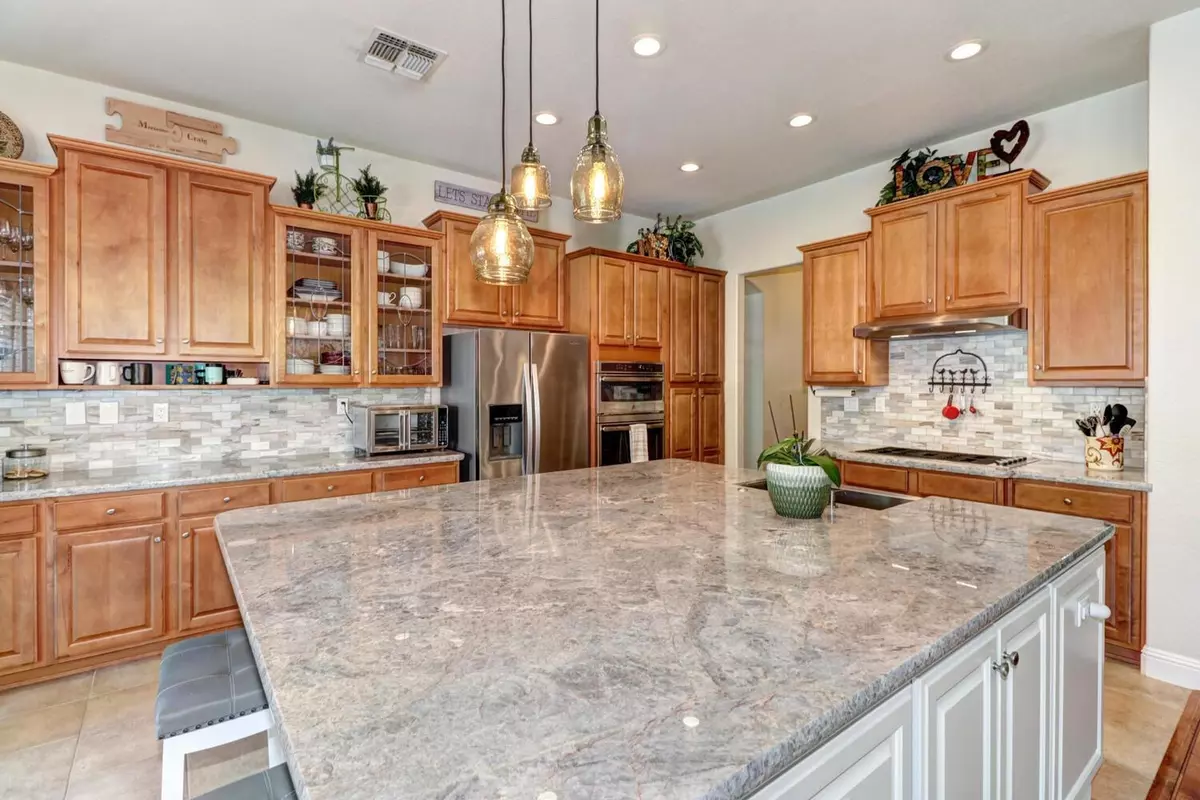$745,000
$760,000
2.0%For more information regarding the value of a property, please contact us for a free consultation.
3 Beds
2 Baths
1,687 SqFt
SOLD DATE : 12/17/2023
Key Details
Sold Price $745,000
Property Type Single Family Home
Sub Type Single Family Residence
Listing Status Sold
Purchase Type For Sale
Square Footage 1,687 sqft
Price per Sqft $441
Subdivision Empire Ranch Village 38
MLS Listing ID 223101202
Sold Date 12/17/23
Bedrooms 3
Full Baths 2
HOA Fees $49/qua
HOA Y/N Yes
Originating Board MLS Metrolist
Year Built 2003
Lot Size 7,488 Sqft
Acres 0.1719
Property Description
Fantastic single-story home located in beautiful Empire Ranch! This highly sought after open and airy Great Room design has a gas fireplace and sun-filled picture windows looking to the rear yard. The kitchen features exquisite quartz countertops, a huge Island and eat-in area for entertaining, and lots of storage space. Beautiful low maintenance landscaped front yard and the backyard features a beautiful salt water pool with large covered entertaining space. Whether you are entertaining guests or a family gathering, this is home is ready for you! 3 car garage with ample cabinets and storage. Walking distance to Vista Del Lago HS. Close to shopping, golf, many great restaurants, Folsom Trails, beautiful Folsom Lake, and Highway 50!
Location
State CA
County Sacramento
Area 10630
Direction East Bidwell, North/East on Broadstone PWY, Left on Carpenter Hill Rd, Left on Stockman Cir
Rooms
Master Bathroom Shower Stall(s), Double Sinks, Soaking Tub, Tile
Master Bedroom Walk-In Closet
Living Room Great Room
Dining Room Formal Room, Skylight(s)
Kitchen Breakfast Area, Quartz Counter, Island w/Sink, Kitchen/Family Combo
Interior
Heating Central, Gas
Cooling Ceiling Fan(s), Central
Flooring Laminate, Tile
Fireplaces Number 1
Fireplaces Type Gas Log
Window Features Dual Pane Full,Window Coverings,Window Screens
Appliance Gas Cook Top, Built-In Gas Oven, Dishwasher, Microwave
Laundry Electric, Inside Area
Exterior
Parking Features Attached, Garage Door Opener, Garage Facing Front
Garage Spaces 3.0
Fence Back Yard, Fenced
Pool Built-In, Cabana, Gas Heat
Utilities Available Cable Available, Public, Electric, Underground Utilities, Internet Available, Natural Gas Connected
Amenities Available Other
Roof Type Tile
Street Surface Asphalt
Private Pool Yes
Building
Lot Description Auto Sprinkler F&R, Private, Curb(s)/Gutter(s), Grass Artificial, Landscape Back, Landscape Front, Low Maintenance
Story 1
Foundation Concrete, Slab
Sewer In & Connected
Water Meter on Site, Water District, Public
Schools
Elementary Schools Folsom-Cordova
Middle Schools Folsom-Cordova
High Schools Folsom-Cordova
School District Sacramento
Others
Senior Community No
Tax ID 072-2260-043-0000
Special Listing Condition None
Pets Allowed Yes
Read Less Info
Want to know what your home might be worth? Contact us for a FREE valuation!

Our team is ready to help you sell your home for the highest possible price ASAP

Bought with Realty ONE Group Complete

bobandrobyn@thebrokerage360.com
2012 Elvenden Way, Roseville, CA, 95661, United States






