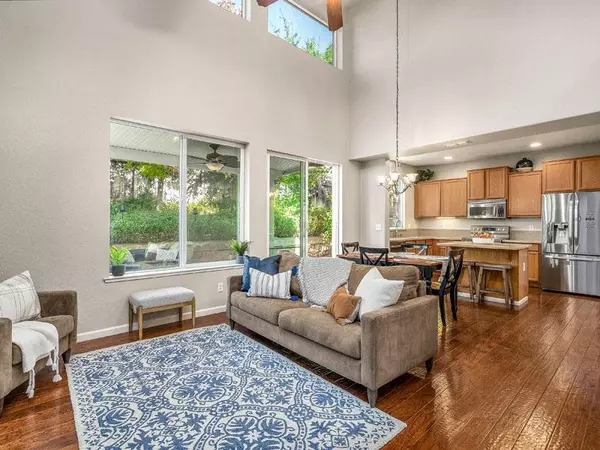$490,000
$499,000
1.8%For more information regarding the value of a property, please contact us for a free consultation.
3 Beds
3 Baths
1,423 SqFt
SOLD DATE : 12/14/2023
Key Details
Sold Price $490,000
Property Type Single Family Home
Sub Type Single Family Residence
Listing Status Sold
Purchase Type For Sale
Square Footage 1,423 sqft
Price per Sqft $344
Subdivision Cameron Glen
MLS Listing ID 223098221
Sold Date 12/14/23
Bedrooms 3
Full Baths 2
HOA Fees $91/mo
HOA Y/N Yes
Originating Board MLS Metrolist
Year Built 2005
Lot Size 3,049 Sqft
Acres 0.07
Property Description
Well Maintained Home is ready for a New Family! Open Great Room Concept with Vaulted Ceilings and Large Windows bring the Outside View in from the Private Yard featuring a Covered Patio. Downstairs Flex Room can be used as an Office/Den/Bedroom... whatever your need may be. Driveway is Extra Wide and there is Ample Guest Parking Nearby. Home is Located on an Interior Street, but still Walking Distance to Local Shopping and Public Transportation. Smart Thermostat, Smart Garage Door, plus a Transfer Switch for a Generator, all Convey. Washer/Dryer/Frig included. HOA fee covers Front Yard Landscaping and Maintenance. One of the most Affordable Homes in Cameron Park...This One Is A GEM!
Location
State CA
County El Dorado
Area 12601
Direction Hwy 50 to Cameron Park Drive, drive north. Turn Left onto Winterhaven Dr and an immediate left onto Chesapeake Bay Circle, to home on the right.
Rooms
Master Bathroom Shower Stall(s), Double Sinks, Tile, Window
Master Bedroom Walk-In Closet
Living Room Cathedral/Vaulted, Great Room
Dining Room Dining Bar, Dining/Family Combo, Space in Kitchen
Kitchen Pantry Closet, Slab Counter, Island
Interior
Heating Central
Cooling Central
Flooring Carpet, Tile, Vinyl, Wood
Window Features Dual Pane Full
Appliance Built-In Electric Range, Free Standing Refrigerator, Gas Water Heater, Dishwasher, Disposal, Microwave
Laundry Dryer Included, Gas Hook-Up, Washer Included, In Garage
Exterior
Parking Features Attached, Garage Facing Front, Guest Parking Available, See Remarks
Garage Spaces 2.0
Fence Fenced, Full
Utilities Available Public, Electric
Amenities Available None
Roof Type Composition
Topography Snow Line Below,Level
Porch Covered Patio
Private Pool No
Building
Lot Description Auto Sprinkler F&R, Curb(s), Landscape Back, Landscape Front, Low Maintenance
Story 2
Foundation Slab
Sewer In & Connected
Water Water District, Public
Level or Stories Two
Schools
Elementary Schools Rescue Union
Middle Schools Rescue Union
High Schools El Dorado Union High
School District El Dorado
Others
HOA Fee Include MaintenanceGrounds
Senior Community No
Tax ID 083-600-003-000
Special Listing Condition None
Read Less Info
Want to know what your home might be worth? Contact us for a FREE valuation!

Our team is ready to help you sell your home for the highest possible price ASAP

Bought with RE/MAX Gold

bobandrobyn@thebrokerage360.com
2012 Elvenden Way, Roseville, CA, 95661, United States






