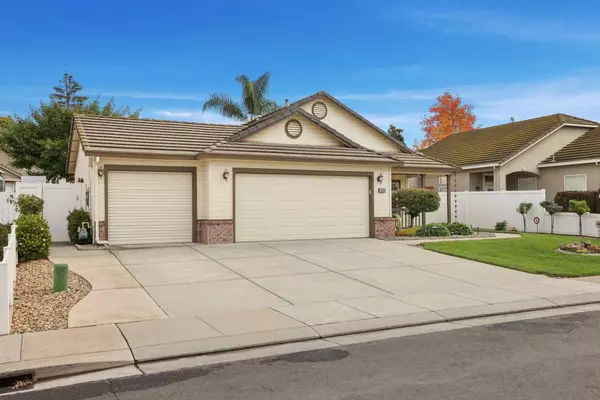$615,000
$629,000
2.2%For more information regarding the value of a property, please contact us for a free consultation.
4 Beds
2 Baths
1,760 SqFt
SOLD DATE : 12/13/2023
Key Details
Sold Price $615,000
Property Type Single Family Home
Sub Type Single Family Residence
Listing Status Sold
Purchase Type For Sale
Square Footage 1,760 sqft
Price per Sqft $349
Subdivision Flor Ranch
MLS Listing ID 223107465
Sold Date 12/13/23
Bedrooms 4
Full Baths 2
HOA Y/N No
Originating Board MLS Metrolist
Year Built 2000
Lot Size 8,032 Sqft
Acres 0.1844
Property Description
Welcome to your dream home in the heart of Linden! This spacious and beautifully updated 4-bedroom, 2-bathroom, 3-car garage home is the perfect blend of style and comfort. The tastefully remodeled kitchen is a chef's delight featuring cabinet-faced top-of-the-line appliances creating a sleek and stylish atmosphere, perfect for entertaining. The new flooring throughout the home provides seamless flow from room to room. The backyard features a covered patio, natural gas BBQ with a sink that makes cooking a breeze or cozy up to the outdoor firepit on a cool evening with family or friends. Not only does this home offer style and comfort, but it's also equipped with the practical feature of paid-for solar, contributing to energy efficiency and reducing utility costs. Additionally, a large tuff shed provides storage ensuring clutter free living.
Location
State CA
County San Joaquin
Area 20806
Direction From E.Highway26 or Front St. go NORTH onto Ione St and property will be on the right. From Monte Vista Dr. go SOUTH onto Ione St and property will be on the left.
Rooms
Master Bathroom Closet, Shower Stall(s), Double Sinks, Walk-In Closet
Master Bedroom Ground Floor, Walk-In Closet, Outside Access
Living Room Great Room
Dining Room Dining/Family Combo, Space in Kitchen
Kitchen Breakfast Area, Butlers Pantry, Pantry Closet, Island, Synthetic Counter, Kitchen/Family Combo
Interior
Interior Features Formal Entry
Heating Central
Cooling Ceiling Fan(s), Central
Flooring Carpet, Linoleum, Wood
Appliance Free Standing Gas Range, Free Standing Refrigerator, Gas Water Heater, Hood Over Range, Dishwasher, Microwave, Plumbed For Ice Maker, Self/Cont Clean Oven, ENERGY STAR Qualified Appliances, Free Standing Electric Range, Other
Laundry Sink, Electric, Gas Hook-Up, Inside Area, Inside Room
Exterior
Exterior Feature Dog Run
Parking Features 24'+ Deep Garage, Garage Door Opener, Garage Facing Front, Guest Parking Available
Garage Spaces 3.0
Fence Back Yard, Vinyl, Wood
Utilities Available Cable Available, Public, Solar, Internet Available
Roof Type Tile
Topography Level
Street Surface Asphalt,Paved
Porch Front Porch, Back Porch, Covered Patio
Private Pool No
Building
Lot Description Auto Sprinkler F&R, Shape Regular, Street Lights, Landscape Front
Story 1
Foundation Concrete, Slab
Builder Name Raymus Properties
Sewer Sewer Connected, Sewer in Street, In & Connected, Public Sewer
Water Water District, Public
Architectural Style Traditional
Level or Stories One
Schools
Elementary Schools Linden Unified
Middle Schools Linden Unified
High Schools Linden Unified
School District San Joaquin
Others
Senior Community No
Tax ID 091-450-28
Special Listing Condition None
Pets Allowed Yes
Read Less Info
Want to know what your home might be worth? Contact us for a FREE valuation!

Our team is ready to help you sell your home for the highest possible price ASAP

Bought with Petersen & Company

bobandrobyn@thebrokerage360.com
2012 Elvenden Way, Roseville, CA, 95661, United States






