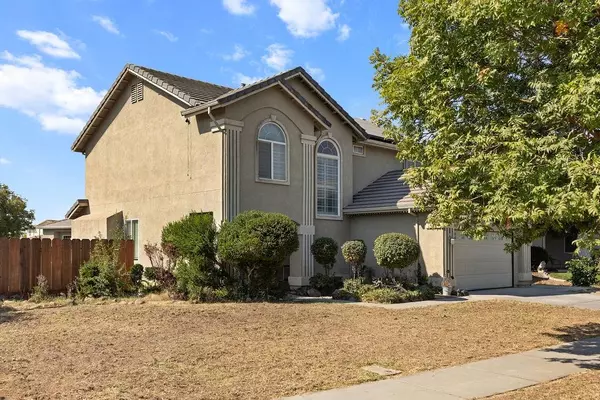$525,000
$555,000
5.4%For more information regarding the value of a property, please contact us for a free consultation.
4 Beds
3 Baths
2,229 SqFt
SOLD DATE : 12/13/2023
Key Details
Sold Price $525,000
Property Type Single Family Home
Sub Type Single Family Residence
Listing Status Sold
Purchase Type For Sale
Square Footage 2,229 sqft
Price per Sqft $235
Subdivision Westwood Country
MLS Listing ID 223086684
Sold Date 12/13/23
Bedrooms 4
Full Baths 2
HOA Y/N No
Originating Board MLS Metrolist
Year Built 2006
Lot Size 7,832 Sqft
Acres 0.1798
Property Description
Located on a corner lot, this spacious 4 bedroom 2 1/2 bathroom is ideal for the. growing family. The heart of this home is undoubtedly the kitchen. It features granite countertops, gas stove, double ovens, and a large dining bar. The adjacent breakfast nook and dining area features panoramic views of the backyard through a large bay window, making it an ideal spot for morning coffee or casual family meals. Four spacious bedrooms compliment the second floor. The luxurious master suite is a private retreat, featuring a vaulted ceiling, a walk-in closet, and an en-suite bathroom complete with a soaking tub, separate shower, and dual vanities. The three additional bedrooms are generously sized and share well-appointed bathroom. Additional features include laundry room, solar, MID electric and pool sized backyard. Check out the virtual tour.
Location
State CA
County San Joaquin
Area 20509
Direction McHenry to Countrywood Lane to Judith Way.
Rooms
Master Bathroom Shower Stall(s), Double Sinks, Tile, Tub
Master Bedroom Walk-In Closet
Living Room Other
Dining Room Breakfast Nook, Dining Bar
Kitchen Breakfast Area
Interior
Interior Features Formal Entry
Heating Central
Cooling Ceiling Fan(s), Central
Flooring Carpet, Tile
Fireplaces Number 1
Fireplaces Type Gas Piped
Appliance Built-In Gas Range, Gas Water Heater, Dishwasher, Disposal, Microwave
Laundry Inside Room
Exterior
Parking Features Garage Facing Front
Garage Spaces 2.0
Fence Back Yard
Utilities Available Public
Roof Type Tile
Porch Covered Patio
Private Pool No
Building
Lot Description Manual Sprinkler Front, Manual Sprinkler Rear
Story 2
Foundation Raised
Sewer See Remarks
Water Public
Architectural Style Contemporary
Level or Stories Two
Schools
Elementary Schools Escalon Unified
Middle Schools Escalon Unified
High Schools Escalon Unified
School District San Joaquin
Others
Senior Community No
Tax ID 227-660-39
Special Listing Condition None
Read Less Info
Want to know what your home might be worth? Contact us for a FREE valuation!

Our team is ready to help you sell your home for the highest possible price ASAP

Bought with Roman Perez Realty
bobandrobyn@thebrokerage360.com
2012 Elvenden Way, Roseville, CA, 95661, United States






