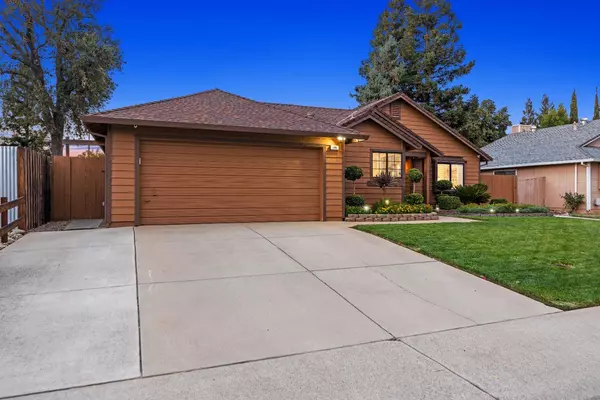$459,000
$459,000
For more information regarding the value of a property, please contact us for a free consultation.
2 Beds
2 Baths
1,019 SqFt
SOLD DATE : 12/12/2023
Key Details
Sold Price $459,000
Property Type Single Family Home
Sub Type Single Family Residence
Listing Status Sold
Purchase Type For Sale
Square Footage 1,019 sqft
Price per Sqft $450
Subdivision Reynolds Ranch 02
MLS Listing ID 223103803
Sold Date 12/12/23
Bedrooms 2
Full Baths 2
HOA Y/N No
Originating Board MLS Metrolist
Year Built 1988
Lot Size 8,581 Sqft
Acres 0.197
Property Description
Welcome to your turnkey haven! With it's first time on the market, this meticulously upgraded single-story home showcases over $70k worth of recent upgrades all completed within the past two years. The front and backyard's picturesque landscaping, aglow with solar-powered lights, creates an enchanting ambiance. RV access adds a practical touch, while fresh interior and exterior paint breathe new life into this charming abode. Spanning 1019 sq ft, with 2 beds and 2 full baths, there's an abundance of space in this cozy home. The master bathroom is a modern sanctuary, exuding both luxury and comfort. Step outside to an expansive 8,537 sq ft lot, a canvas for outdoor enthusiasts, and with potential for an ADU! The rebuilt patio cover, along with the shed and gazebo, have been lovingly painted and refreshed. Inside, waterproof laminate flooring stretches throughout, complemented by plush bedroom carpeting. The finished garage and new water heater ensures your comfort is never compromised in this impeccable. Nestled within walking distance to Valley Oaks Elementary and conveniently located near the 99 freeway, the reputable Galt Market, and Greer Basin Park, this residence promises both comfort and accessibility. Don't miss out on making this your forever home!
Location
State CA
County Sacramento
Area 10632
Direction Head south on CA-99 S, Take exit 274B toward Central Galt, Turn right onto A St, Continue straight to stay on A St, Turn left onto 3rd St, Turn right onto C St, Turn left onto Wagon Way, Turn right onto Saddle Ct, Home will be on the right.
Rooms
Master Bathroom Shower Stall(s), Tile, Window
Master Bedroom Closet, Outside Access
Living Room Great Room
Dining Room Dining/Family Combo
Kitchen Ceramic Counter, Kitchen/Family Combo
Interior
Heating Central
Cooling Ceiling Fan(s), Central
Flooring Carpet, Laminate
Fireplaces Number 1
Fireplaces Type Wood Burning
Appliance Free Standing Gas Range, Hood Over Range, Dishwasher
Laundry In Garage
Exterior
Parking Features Attached, RV Access
Garage Spaces 2.0
Fence Back Yard
Utilities Available Public
Roof Type Composition
Topography Level
Porch Covered Patio
Private Pool No
Building
Lot Description Cul-De-Sac, Shape Regular, Landscape Back, Landscape Front
Story 1
Foundation Slab
Sewer In & Connected
Water Public
Architectural Style Ranch
Schools
Elementary Schools Galt Joint Union
Middle Schools Galt Joint Union
High Schools Galt Joint Uhs
School District Sacramento
Others
Senior Community No
Tax ID 148-0400-004-0000
Special Listing Condition None
Read Less Info
Want to know what your home might be worth? Contact us for a FREE valuation!

Our team is ready to help you sell your home for the highest possible price ASAP

Bought with Advance 1 Professional Real Estate
bobandrobyn@thebrokerage360.com
2012 Elvenden Way, Roseville, CA, 95661, United States






