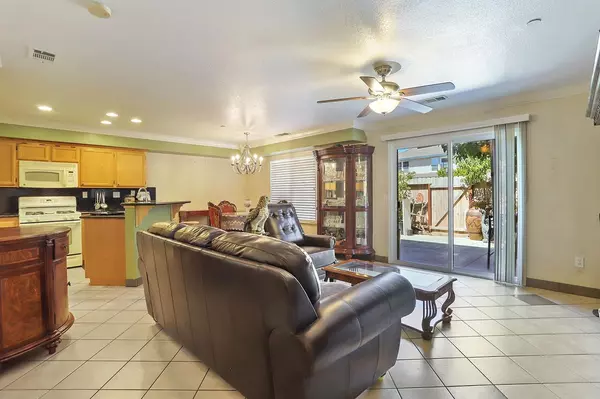$370,000
$390,000
5.1%For more information regarding the value of a property, please contact us for a free consultation.
3 Beds
3 Baths
1,405 SqFt
SOLD DATE : 12/01/2023
Key Details
Sold Price $370,000
Property Type Townhouse
Sub Type Townhouse
Listing Status Sold
Purchase Type For Sale
Square Footage 1,405 sqft
Price per Sqft $263
MLS Listing ID 223079210
Sold Date 12/01/23
Bedrooms 3
Full Baths 2
HOA Fees $220/mo
HOA Y/N Yes
Originating Board MLS Metrolist
Year Built 2005
Lot Size 1,725 Sqft
Acres 0.0396
Property Description
Welcome to this charming 2-story home that offers both comfort and convenience. With 3 bedrooms and 2.5 bathrooms, this well-designed living space provides ample room for you and your family to thrive. This home boasts a low-maintenance lifestyle, allowing you to focus on enjoying your time rather than worrying about upkeep. Upon entering, you'll be greeted by an inviting living area that seamlessly flows into the breakfast nook and kitchen. The open-concept layout ensures that you can interact with family and friends while going about your daily activities. Upstairs, you'll find the 3 comfortable bedrooms. The primary bedroom is a private retreat, complete with an bathroom for added convenience and privacy. The remaining bedrooms are versatile spaces that can be used for sleeping, working, or hobbies. With 2.5 bathrooms, mornings and evenings are made hassle-free. The additional half-bathroom on the main floor is a thoughtful touch that enhances the functionality of the living space. This home offers approximately 1405 SQ FT of well-utilized space, allowing you to create your ideal living environment. Whether you're downsizing, starting a family, or looking for a comfortable and convenient living space, this home is ready to accommodate your needs.
Location
State CA
County Sacramento
Area 10632
Direction CA 99 North, Exit Walnut Ave, Right at Vintage Oak Ave, Left on Polar Bear Cir. home is on the left
Rooms
Living Room Great Room
Dining Room Breakfast Nook
Kitchen Granite Counter
Interior
Heating Central
Cooling Ceiling Fan(s), Central
Flooring Laminate, Tile
Laundry Inside Room
Exterior
Parking Features Guest Parking Available
Garage Spaces 2.0
Utilities Available Public
Amenities Available None, Other
Roof Type Tile
Private Pool No
Building
Lot Description Low Maintenance
Story 2
Foundation Slab
Sewer In & Connected
Water Public
Schools
Elementary Schools Galt Joint Union
Middle Schools Galt Joint Union
High Schools Galt Joint Uhs
School District Sacramento
Others
HOA Fee Include MaintenanceExterior
Senior Community No
Tax ID 148-0780-063-0000
Special Listing Condition None
Read Less Info
Want to know what your home might be worth? Contact us for a FREE valuation!

Our team is ready to help you sell your home for the highest possible price ASAP

Bought with Keller Williams Realty
bobandrobyn@thebrokerage360.com
2012 Elvenden Way, Roseville, CA, 95661, United States






