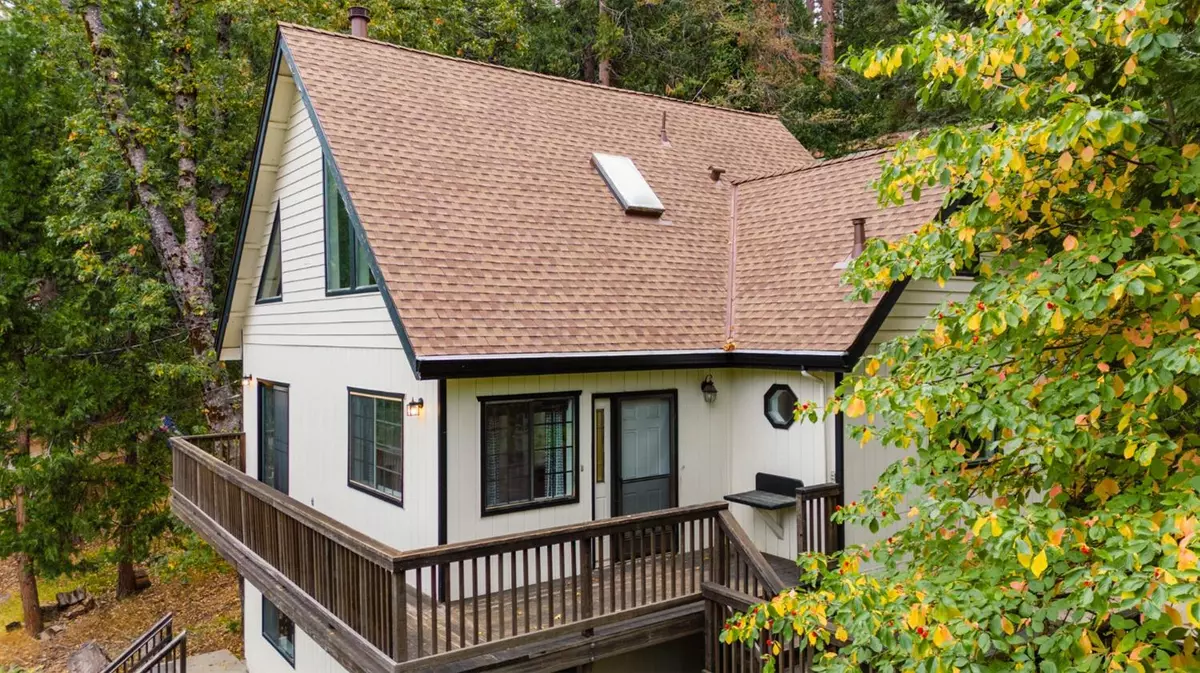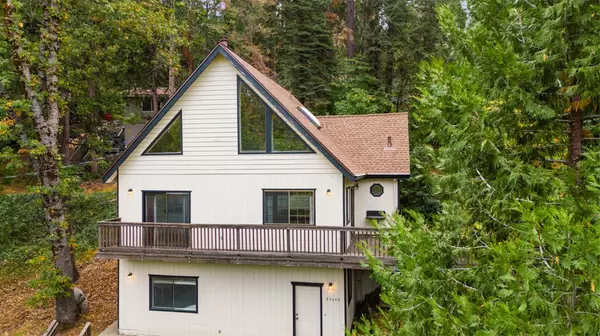$399,000
$399,000
For more information regarding the value of a property, please contact us for a free consultation.
3 Beds
2 Baths
1,734 SqFt
SOLD DATE : 11/30/2023
Key Details
Sold Price $399,000
Property Type Single Family Home
Sub Type Single Family Residence
Listing Status Sold
Purchase Type For Sale
Square Footage 1,734 sqft
Price per Sqft $230
Subdivision Lakewood Park
MLS Listing ID 223104516
Sold Date 11/30/23
Bedrooms 3
Full Baths 2
HOA Y/N No
Originating Board MLS Metrolist
Year Built 1989
Lot Size 10,019 Sqft
Acres 0.23
Property Description
Take a deep breath and relax as you step into this Ontario oasis. The clean mountain air and the smell of the pines welcome you in to this lovely retreat. This three bedroom two bath home is spacious and inviting. Enjoy your morning coffee at a slower pace, while you sit on your deck and listen to the sounds of the birds. Located in the Lakewood Park area of Twain Harte, you will be minutes from the action of the village while still enjoying the tranquility of this neighborhood. Light a fire and watch the sun go down through the large living room windows. This multi level living gives space, but still brings everyone close together with the open loft and entertaining areas to make memories. Experience a true local's perspective as you are minutes from Pinecrest Lake, Dodge Ridge Ski Resort, Twain Harte Golf Course, restaurants, and bakeries like The Sugar Shack and Local Press. Take in concerts in the pines, mini golf, a public swimming pool, and many seasonal festivals. This convenient location gives you easy access to the Sierra Nevada Mountains as well as Yosemite National Park.
Location
State CA
County Tuolumne
Area 22049
Direction From Twain Harte take Joaquin Gully Rd and go right on Middlecamp. Turn right on Confidence South Fork Rd. Right on Superior Drive. Follow to Ontario and home will be on the left.
Rooms
Basement Full
Master Bathroom Shower Stall(s), Fiberglass, Window
Master Bedroom Balcony, Walk-In Closet
Living Room Cathedral/Vaulted
Dining Room Dining/Living Combo
Kitchen Laminate Counter
Interior
Interior Features Cathedral Ceiling
Heating Propane, Central, Wood Stove
Cooling None
Flooring Carpet, Laminate
Fireplaces Number 1
Fireplaces Type Wood Burning, Free Standing
Window Features Dual Pane Full
Appliance Free Standing Refrigerator, Dishwasher, Disposal, Free Standing Electric Range
Laundry Laundry Closet, Dryer Included, Washer Included
Exterior
Exterior Feature Uncovered Courtyard
Parking Features Garage Facing Side
Garage Spaces 1.0
Fence Partial
Utilities Available Cable Available, Propane Tank Leased, Internet Available
View Woods
Roof Type Composition
Topography Snow Line Above,Lot Grade Varies,Upslope
Street Surface Asphalt
Porch Uncovered Deck
Private Pool No
Building
Lot Description Shape Regular, Landscape Misc, Low Maintenance
Story 3
Foundation Concrete
Sewer Septic System
Water Water District, Public
Architectural Style Cabin, Traditional
Schools
Elementary Schools Twainharte/Long Barn
Middle Schools Twainharte/Long Barn
High Schools Summerville Union
School District Tuolumne
Others
Senior Community No
Tax ID 041-134-005
Special Listing Condition None
Read Less Info
Want to know what your home might be worth? Contact us for a FREE valuation!

Our team is ready to help you sell your home for the highest possible price ASAP

Bought with Non-MLS Office
bobandrobyn@thebrokerage360.com
2012 Elvenden Way, Roseville, CA, 95661, United States






