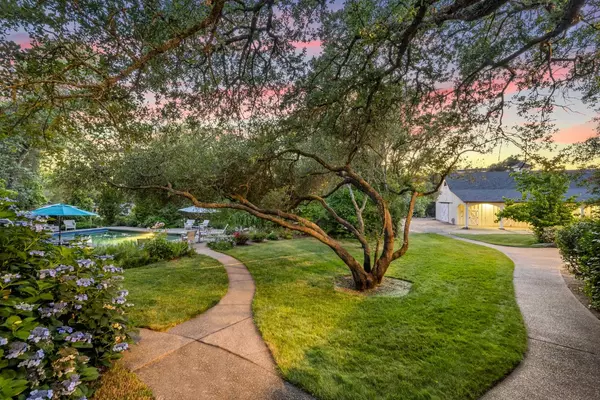$2,700,000
$2,500,000
8.0%For more information regarding the value of a property, please contact us for a free consultation.
5 Beds
6 Baths
5,781 SqFt
SOLD DATE : 11/20/2023
Key Details
Sold Price $2,700,000
Property Type Single Family Home
Sub Type Single Family Residence
Listing Status Sold
Purchase Type For Sale
Square Footage 5,781 sqft
Price per Sqft $467
MLS Listing ID 223051263
Sold Date 11/20/23
Bedrooms 5
Full Baths 5
HOA Y/N No
Originating Board MLS Metrolist
Year Built 1991
Lot Size 4.190 Acres
Acres 4.19
Property Description
This EXCEPTIONAL home is set on 4.19 picturesque acres with direct access to Folsom Lake trails. Outside you'll find gorgeous grounds, a pebble Tec pool with automatic cover, private orchard, garden area, and sand horse arena. Equestrians will appreciate the fully enclosed fencing, cross fencing, parameter sprinklers, and wash rack. The 3,600 sq ft outbuilding has a workshop/barn downstairs and includes a bathroom as well as hookups for washer, dryer and hot water heater. The upstairs storage area is engineered for additional living/guest quarters. The house is 5,781 sq ft and includes 5 bedrooms, 5 bathrooms, plus office, bonus room, and craft room. An inviting front porch greets guests, and inside are many architectural highlights, including two beautiful fireplaces, attractive doorway casings, chair rails, and crown molding. The primary suite, one guest bedroom and office are on the first floor. Wonderful layout for entertaining with formal living and dining rooms, family room, and a handsome wet bar! Prepare meals in the gourmet kitchen with quartz countertops, island, high end appliances, quality cabinetry, and walk-in pantry. The home also has owned solar, whole house fan, Generac generator, and 3-car garage with 220 EV plug. Visit this idyllic property and fall in love!
Location
State CA
County Placer
Area 12746
Direction From I-80, go East on Douglas Blvd, North on Auburn Folsom, Right on Twin Rocks, Right on Turner, Right on Fox Meadow. Property begins at the gate.
Rooms
Master Bathroom Shower Stall(s), Double Sinks, Soaking Tub, Tile, Window
Master Bedroom Ground Floor, Walk-In Closet, Outside Access, Sitting Area
Living Room Deck Attached
Dining Room Breakfast Nook, Formal Room, Dining Bar, Space in Kitchen
Kitchen Breakfast Area, Breakfast Room, Pantry Closet, Quartz Counter, Slab Counter, Island w/Sink
Interior
Interior Features Wet Bar
Heating Central, Fireplace(s), MultiUnits, MultiZone
Cooling Ceiling Fan(s), Central, MultiUnits, MultiZone
Flooring Carpet, Tile, Vinyl, Wood
Fireplaces Number 2
Fireplaces Type Living Room, Stone, Family Room, Gas Log
Equipment Intercom, Central Vacuum
Window Features Dual Pane Full
Laundry Cabinets, Sink, Ground Floor, Inside Room
Exterior
Parking Features Attached, Boat Storage, RV Storage, Garage Door Opener, Uncovered Parking Spaces 2+, Garage Facing Side, Workshop in Garage, Interior Access
Garage Spaces 3.0
Carport Spaces 3
Fence Cross Fenced, Fenced, Full
Pool Built-In, Pool Cover, Salt Water
Utilities Available Cable Connected, Public, Solar, Electric, Generator, Underground Utilities, Internet Available, Natural Gas Available
Roof Type Composition
Topography Level,Trees Many
Porch Front Porch, Back Porch, Covered Deck
Private Pool Yes
Building
Lot Description Auto Sprinkler F&R, Private, Dead End, Flag Lot, Landscape Back, Landscape Front
Story 2
Foundation Raised
Sewer In & Connected, Public Sewer
Water Meter on Site, Public
Architectural Style Traditional, Farmhouse
Schools
Elementary Schools Loomis Union
Middle Schools Loomis Union
High Schools Placer Union High
School District Placer
Others
Senior Community No
Tax ID 035-151-046-000
Special Listing Condition None
Read Less Info
Want to know what your home might be worth? Contact us for a FREE valuation!

Our team is ready to help you sell your home for the highest possible price ASAP

Bought with Better Homes and Gardens RE
bobandrobyn@thebrokerage360.com
2012 Elvenden Way, Roseville, CA, 95661, United States






