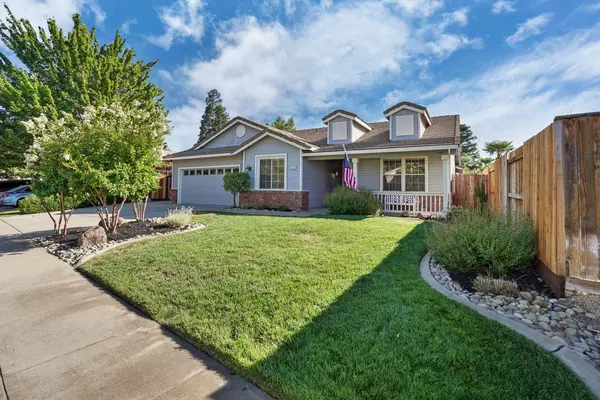$589,900
$589,900
For more information regarding the value of a property, please contact us for a free consultation.
5 Beds
2 Baths
1,974 SqFt
SOLD DATE : 11/17/2023
Key Details
Sold Price $589,900
Property Type Single Family Home
Sub Type Single Family Residence
Listing Status Sold
Purchase Type For Sale
Square Footage 1,974 sqft
Price per Sqft $298
MLS Listing ID 223079101
Sold Date 11/17/23
Bedrooms 5
Full Baths 2
HOA Y/N No
Originating Board MLS Metrolist
Year Built 1994
Lot Size 7,405 Sqft
Acres 0.17
Property Description
TURN KEY! MOVE IN READY! FIVE BEDROOM, TWO BATH, SINGLE STORY....Low Maintenance! Clear Pest Inspection and Two Year Roof Certification! Great room concept with dual sided fireplace that brings life to the living and dining spaces. Updated (2022) matching samsung appliances including gas double oven, New HVAC(2022), recessed lighting (2022), new fanimation ceiling fans, fresh interior paint(2022),laminate flooring (2022), and updated guest and master bathrooms (2022). Backyard features low maintenance backyard patio with artificial grass, code entry metal side gate (2022), new north side exterior fencing (2023)and Old Hickory Storage Shed (2022).
Location
State CA
County Sacramento
Area 10632
Direction From Sacramento take 99 south to Twin Cities exit, left on Twin Cities, right on Carillion, R on Vintage Oak, L on Cedar Flat, L on Cold Brook, R on Arnett, L on Colmore, R on Trammel to address. Cross Street
Rooms
Family Room Cathedral/Vaulted
Master Bathroom Shower Stall(s), Double Sinks, Granite, Tub, Window
Master Bedroom Walk-In Closet
Living Room Cathedral/Vaulted, Great Room
Dining Room Breakfast Nook
Kitchen Breakfast Area, Granite Counter
Interior
Interior Features Cathedral Ceiling
Heating Central, Fireplace(s), Natural Gas
Cooling Ceiling Fan(s), Central
Flooring Laminate
Fireplaces Number 1
Fireplaces Type Double Sided, Wood Burning
Window Features Bay Window(s),Dual Pane Full,Window Coverings
Appliance Free Standing Gas Range, Gas Water Heater, Dishwasher, Disposal, Microwave, Double Oven, Self/Cont Clean Oven, ENERGY STAR Qualified Appliances
Laundry Cabinets, Electric, Inside Room
Exterior
Exterior Feature Dog Run, Entry Gate
Parking Features 1/2 Car Space, Boat Storage, Garage Door Opener, Garage Facing Front
Garage Spaces 2.0
Fence Back Yard, Metal, Wood
Utilities Available Cable Available, Electric, Natural Gas Connected
Roof Type Cement,Flat,Tile
Topography Level
Street Surface Asphalt
Private Pool No
Building
Lot Description Auto Sprinkler F&R, Street Lights, Landscape Back, Landscape Front, Low Maintenance
Story 1
Foundation Slab
Sewer In & Connected, Public Sewer
Water Meter on Site, Public
Architectural Style A-Frame, Ranch
Level or Stories One
Schools
Elementary Schools Galt Joint Union
Middle Schools Galt Joint Union
High Schools Galt Joint Uhs
School District Sacramento
Others
Senior Community No
Tax ID 150-0490-004-0000
Special Listing Condition None
Read Less Info
Want to know what your home might be worth? Contact us for a FREE valuation!

Our team is ready to help you sell your home for the highest possible price ASAP

Bought with Parker Realty
bobandrobyn@thebrokerage360.com
2012 Elvenden Way, Roseville, CA, 95661, United States



