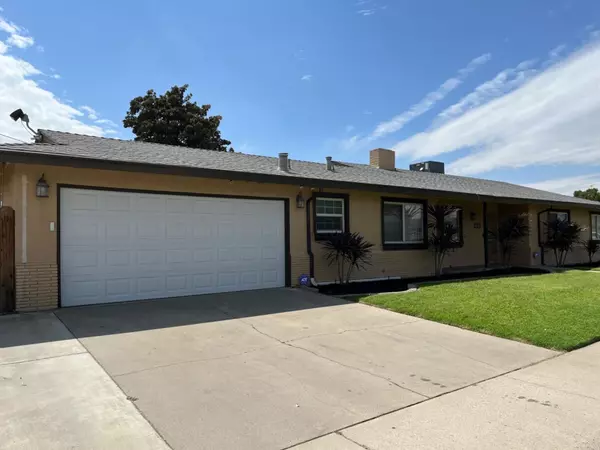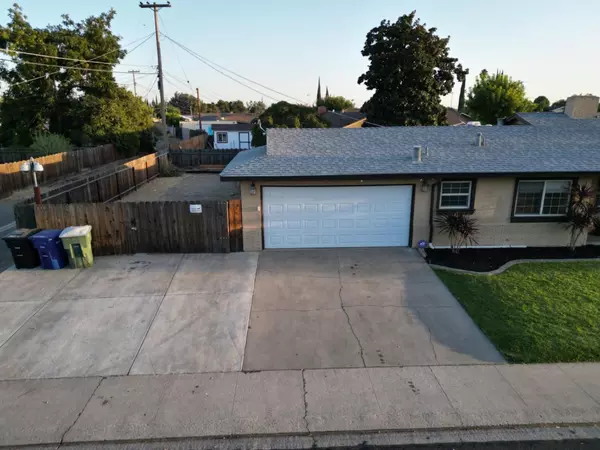$453,000
$449,998
0.7%For more information regarding the value of a property, please contact us for a free consultation.
3 Beds
3 Baths
1,599 SqFt
SOLD DATE : 11/07/2023
Key Details
Sold Price $453,000
Property Type Single Family Home
Sub Type Single Family Residence
Listing Status Sold
Purchase Type For Sale
Square Footage 1,599 sqft
Price per Sqft $283
Subdivision Oak Park 2
MLS Listing ID 223082665
Sold Date 11/07/23
Bedrooms 3
Full Baths 2
HOA Y/N No
Originating Board MLS Metrolist
Year Built 1963
Lot Size 9,749 Sqft
Acres 0.2238
Property Description
Welcome to 2304 Acorn Lane, an exquisite gem nestled in the heart of Ceres, California. This tastefully updated 3-bedroom home exudes charm and comfort. Step inside to discover brand new carpeting gracing the three spacious bedrooms. The kitchen boasts newly laid tile flooring, complemented by a suite of modern appliances including a new stove, dishwasher, and microwave, all harmonizing perfectly with the freshly painted cabinets adorned with sleek black pulls. Spanning 1599 square feet, this residence rests on a generous 0.22-acre corner lot, providing ample space for outdoor pursuits. RV enthusiasts will delight in the dedicated parking, while additional parking options are available on the extended front cement pad and garage entrance. The backyard is a true oasis, featuring a soothing hot tub that invites relaxation beneath the open skies along with an open fire pit. Inside, a cozy fireplace creates an inviting ambiance, and is shared by the living room and family room. This charming abode offers both convenience and style, promising a delightful living experience in a coveted neighborhood. Just blocks away from Ceres Christmas Tree Lane!
Location
State CA
County Stanislaus
Area 20107
Direction From Hwy 99 take Hatch Rd East to Moffet, head South to Acorn, then West. Home is at the end of Acorn Lane.
Rooms
Family Room Other
Master Bathroom Shower Stall(s), Tile, Window
Master Bedroom Closet
Living Room Other
Dining Room Dining/Family Combo
Kitchen Breakfast Area, Granite Counter
Interior
Interior Features Storage Area(s)
Heating Central, Fireplace(s)
Cooling Ceiling Fan(s), Central
Flooring Carpet, Simulated Wood, Tile
Fireplaces Number 1
Fireplaces Type Brick, Living Room, Double Sided, Family Room, Wood Burning
Window Features Window Screens
Appliance Built-In Electric Oven, Free Standing Refrigerator, Hood Over Range, Dishwasher, Disposal, Microwave, Free Standing Electric Oven, Free Standing Electric Range
Laundry Cabinets, Sink, See Remarks, Inside Room
Exterior
Parking Features Attached, RV Access, Garage Door Opener, Garage Facing Front, Uncovered Parking Spaces 2+
Garage Spaces 1.0
Fence Back Yard, Metal, Wood, See Remarks
Utilities Available Cable Available, Public, Electric, Internet Available, Natural Gas Connected
Roof Type Composition
Porch Front Porch, Covered Patio
Private Pool No
Building
Lot Description Auto Sprinkler F&R, Corner, Landscape Back, Landscape Front
Story 1
Foundation Concrete, Slab
Sewer In & Connected, Public Sewer
Water Public
Architectural Style Ranch, Traditional
Level or Stories One
Schools
Elementary Schools Ceres Unified
Middle Schools Ceres Unified
High Schools Ceres Unified
School District Stanislaus
Others
Senior Community No
Tax ID 127-044-041-000
Special Listing Condition Offer As Is
Pets Allowed Yes, Number Limit
Read Less Info
Want to know what your home might be worth? Contact us for a FREE valuation!

Our team is ready to help you sell your home for the highest possible price ASAP

Bought with RE/MAX Executive
bobandrobyn@thebrokerage360.com
2012 Elvenden Way, Roseville, CA, 95661, United States






