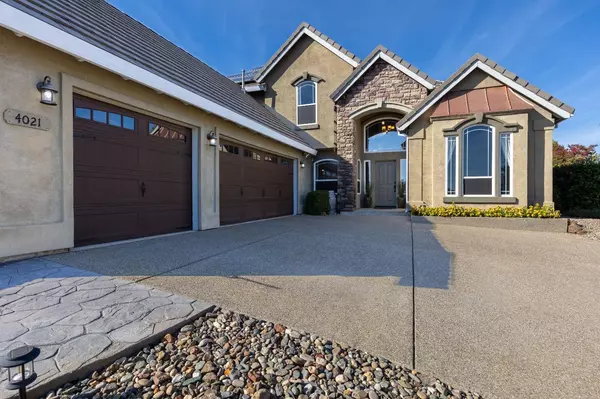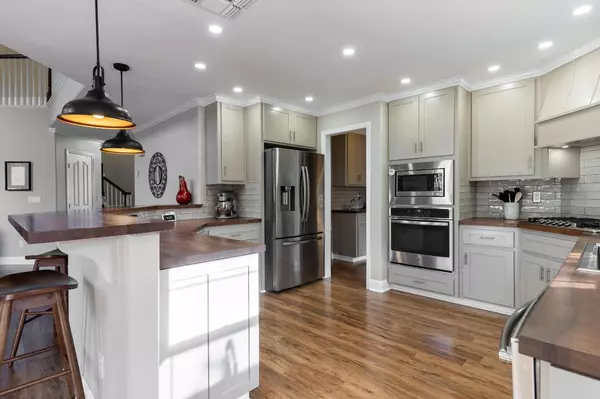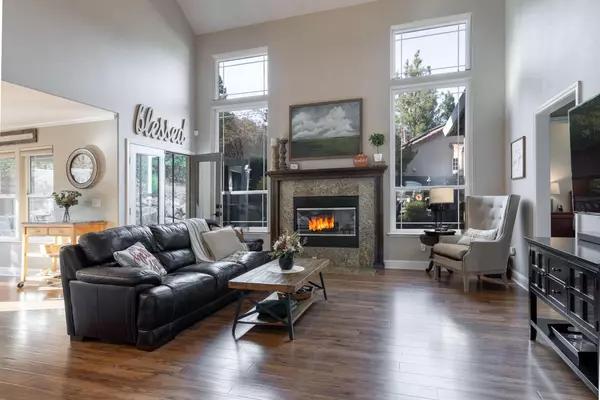$765,000
$749,000
2.1%For more information regarding the value of a property, please contact us for a free consultation.
4 Beds
3 Baths
2,500 SqFt
SOLD DATE : 12/04/2023
Key Details
Sold Price $765,000
Property Type Single Family Home
Sub Type Single Family Residence
Listing Status Sold
Purchase Type For Sale
Square Footage 2,500 sqft
Price per Sqft $306
MLS Listing ID 223096714
Sold Date 12/04/23
Bedrooms 4
Full Baths 2
HOA Y/N No
Originating Board MLS Metrolist
Year Built 2000
Lot Size 0.300 Acres
Acres 0.3
Property Description
An exquisite home nestled in the coveted Woodleigh Heights, a custom masterpiece designed to impress. Step inside, you'll be greeted by the grandeur of vaulted ceilings that create an airy & open atmosphere, an abundance of windows floods the interior with natural light. The remodeled kitchen, features stunning walnut countertops, custom tile backsplash, & stainless steel appliances. An additional downstairs office or bonus room, formal dining room, butler's pantry with a sink, and convenient inside laundry complete the first floor..Downstairs primary bedroom is a luxurious retreat, primary bath boasts a soaking tub ,a spacious shower, & two walk-in closets. Upstairs,3 spacious bedrooms , Jack & Jill bath offering comfort & functionality. Enjoy breathtaking views while relaxing in your personal hot tub. The waterfall views from the kitchen and living room are nothing short of fabulous. Notably, this home comes equipped with owned solar panels, a testament to its energy efficiency and sustainability. With countless more features waiting to be discovered, this custom residence truly offers the epitome of luxurious living.
Location
State CA
County El Dorado
Area 12601
Direction Cambridge to left on Knollwood, right on Woodleigh ln.to left on Schelin Ct. Home is on the right.
Rooms
Master Bathroom Shower Stall(s), Double Sinks, Soaking Tub, Tile, Walk-In Closet 2+, Window
Master Bedroom Sitting Area
Living Room Cathedral/Vaulted, Great Room, View
Dining Room Formal Room
Kitchen Breakfast Area, Butlers Pantry, Island, Wood Counter
Interior
Interior Features Cathedral Ceiling, Formal Entry
Heating Propane, Solar Heating, Heat Pump
Cooling Ceiling Fan(s), Central, Whole House Fan, MultiZone
Flooring Carpet, Laminate, Tile
Fireplaces Number 1
Fireplaces Type Living Room, Gas Log
Window Features Dual Pane Full
Appliance Gas Cook Top, Built-In Gas Oven, Dishwasher, Disposal, Microwave, Plumbed For Ice Maker
Laundry Cabinets, Inside Room
Exterior
Parking Features Attached, Garage Door Opener, Garage Facing Side
Garage Spaces 3.0
Fence Back Yard, Metal, Fenced
Utilities Available Propane Tank Leased, Solar
View City Lights, Valley
Roof Type Tile
Topography Lot Grade Varies
Porch Uncovered Deck, Covered Patio
Private Pool No
Building
Lot Description Auto Sprinkler F&R, Cul-De-Sac, Curb(s)/Gutter(s), Landscape Back, Landscape Front, Low Maintenance
Story 2
Foundation Slab
Sewer In & Connected
Water Public
Architectural Style Tudor
Schools
Elementary Schools Rescue Union
Middle Schools Rescue Union
High Schools El Dorado Union High
School District El Dorado
Others
Senior Community No
Tax ID 116-680-003-000
Special Listing Condition None
Read Less Info
Want to know what your home might be worth? Contact us for a FREE valuation!

Our team is ready to help you sell your home for the highest possible price ASAP

Bought with RE/MAX Gold

bobandrobyn@thebrokerage360.com
2012 Elvenden Way, Roseville, CA, 95661, United States






