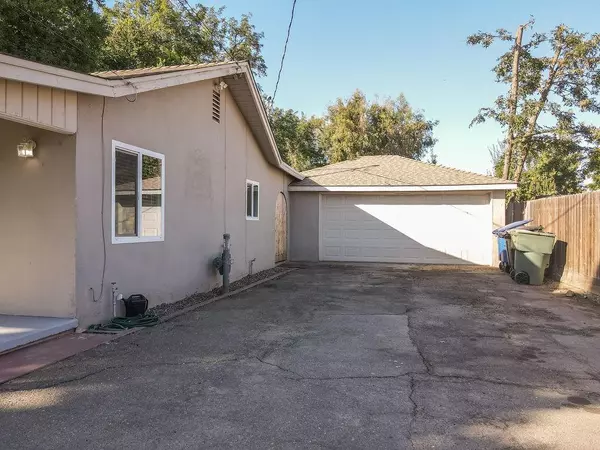$375,000
$375,000
For more information regarding the value of a property, please contact us for a free consultation.
2 Beds
1 Bath
816 SqFt
SOLD DATE : 11/06/2023
Key Details
Sold Price $375,000
Property Type Single Family Home
Sub Type Single Family Residence
Listing Status Sold
Purchase Type For Sale
Square Footage 816 sqft
Price per Sqft $459
MLS Listing ID 223098448
Sold Date 11/06/23
Bedrooms 2
Full Baths 1
HOA Y/N No
Originating Board MLS Metrolist
Year Built 1961
Lot Size 8,638 Sqft
Acres 0.1983
Property Description
Discover the beauty of this adorable country cottage nestled on the cusp of town! Meticulously remodeled this quaint cottage boasts many upgrades that will elevate your living experience. Step into a world of modern comfort as you explore the revamped bathroom and kitchen. An upgraded roof offers peace of mind. Revel in year-round comfort with the updated HVAC system and energy-efficient windows to keep you cozy in every season. This beauty comes complete with a spacious 2-car garage and an expansive driveway to accommodate your RV, toys and furry friends as they roam freely in the yard. Entertaining is a breeze with a charming covered patio which sets the stage for unforgettable gatherings with friends and acquaintances. Savor the pleasure of al fresco dining, barbecues, and delightful conversations under the stars. Don't miss this incredible opportunity to own your very own piece of countryside paradise, brimming with character and convenience. Priced to move quickly. Close to Gateway shopping, restaurants and Hwy. 99.
Location
State CA
County Stanislaus
Area 20107
Direction From Mitchell & 99, north on Mitchell to Service. Right on Service to Moore (just over the canal) then left on Moore to E. Don Pedro. Home is on the left hand side.
Rooms
Living Room View
Dining Room Breakfast Nook
Kitchen Breakfast Area, Stone Counter
Interior
Heating Central
Cooling Central
Flooring Carpet, Laminate
Window Features Dual Pane Full
Appliance Free Standing Gas Oven, Free Standing Gas Range, Dishwasher, Disposal
Laundry Dryer Included, Electric, Washer Included, In Garage
Exterior
Parking Features Garage Facing Front
Garage Spaces 2.0
Fence Back Yard
Utilities Available Electric, Natural Gas Connected
Roof Type Composition
Topography Level
Street Surface Asphalt
Porch Covered Patio
Private Pool No
Building
Lot Description Auto Sprinkler Rear
Story 1
Foundation Concrete
Sewer Septic System
Water Well
Architectural Style Cottage
Schools
Elementary Schools Ceres Unified
Middle Schools Ceres Unified
High Schools Ceres Unified
School District Stanislaus
Others
Senior Community No
Tax ID 069-021-020-000
Special Listing Condition None
Read Less Info
Want to know what your home might be worth? Contact us for a FREE valuation!

Our team is ready to help you sell your home for the highest possible price ASAP

Bought with EXIT Realty Consultants
bobandrobyn@thebrokerage360.com
2012 Elvenden Way, Roseville, CA, 95661, United States






