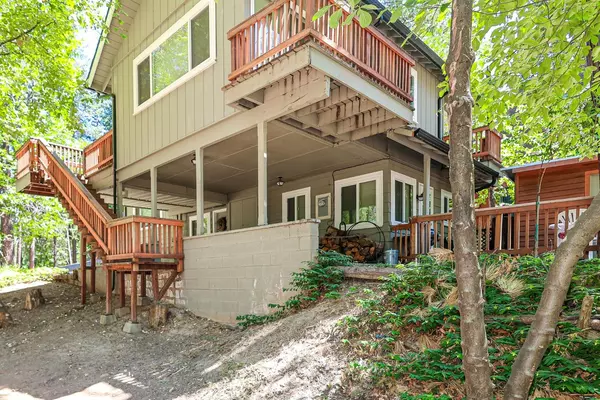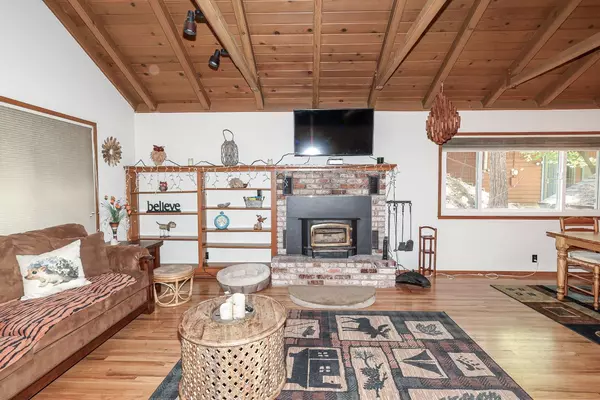$345,000
$375,000
8.0%For more information regarding the value of a property, please contact us for a free consultation.
3 Beds
2 Baths
1,389 SqFt
SOLD DATE : 10/30/2023
Key Details
Sold Price $345,000
Property Type Single Family Home
Sub Type Single Family Residence
Listing Status Sold
Purchase Type For Sale
Square Footage 1,389 sqft
Price per Sqft $248
MLS Listing ID 223076766
Sold Date 10/30/23
Bedrooms 3
Full Baths 1
HOA Y/N No
Originating Board MLS Metrolist
Year Built 1967
Lot Size 7,746 Sqft
Acres 0.1778
Property Description
Welcome to 22874 Placer Dr nestled in the charming mountain town of Twain Harte. This beautiful cabin is tucked back in the pines but still extremely close to downtown for restaurants, parks, etc. Property is 3 bedrooms, 2 bathrooms, and includes numerous upgrades. Upon entering the home you are welcomed with the true cabin experience. The gorgeous living room features a tall cathedral-like ceiling with open beams and knotty pine. A cozy fireplace and large dining area perfect for gatherings complete the living room. Down stairs includes a charming kitchen and breakfast nook with views of the large back deck and yard. Finishing the downstairs is a bedroom and bathroom with indoor laundry hookups. Upstairs holds 2 large bedrooms with their own dedicated balconies, and a Jack-and-Jill bathroom, with separate in-room vanities. This home is also fantastic for entertaining with 2 large decks, a fire pit, and great lot for outdoor activities. Property also includes covered parking, storage shed, new roof/gutters with guards placed in 2021, and new hot water heater in 2020. Great location with short drives and easy access to all mountain recreations offered by places like Pinecrest Lake, Dodge Ridge, Columbia, and more. Escape to the mountains and make this property your home or getaway
Location
State CA
County Tuolumne
Area 22049
Direction Twain Harte Dr. to Joaquin Gully Rd, next take Fuller Rd, take left on Placer Dr.
Rooms
Living Room Cathedral/Vaulted, Open Beam Ceiling
Dining Room Dining/Living Combo
Kitchen Breakfast Area, Laminate Counter
Interior
Interior Features Cathedral Ceiling, Open Beam Ceiling
Heating Wall Furnace
Cooling Ceiling Fan(s)
Flooring Carpet, Tile, Wood
Fireplaces Number 1
Fireplaces Type Wood Burning
Appliance Free Standing Electric Oven
Laundry Inside Area
Exterior
Exterior Feature Balcony, Fire Pit
Parking Features Covered, Other
Utilities Available Propane Tank Owned, Electric
View Woods
Roof Type Composition
Topography Trees Many
Porch Back Porch, Uncovered Deck, Uncovered Patio
Private Pool No
Building
Lot Description Shape Regular, Other
Story 3
Foundation Block, Concrete, Raised
Sewer Septic System
Water Water District
Architectural Style Cabin, Ranch, Traditional
Level or Stories MultiSplit
Schools
Elementary Schools Twainharte/Long Barn
Middle Schools Twainharte/Long Barn
High Schools Summerville Union
School District Tuolumne
Others
Senior Community No
Tax ID 049-162-054
Special Listing Condition None
Read Less Info
Want to know what your home might be worth? Contact us for a FREE valuation!

Our team is ready to help you sell your home for the highest possible price ASAP

Bought with Non-MLS Office
bobandrobyn@thebrokerage360.com
2012 Elvenden Way, Roseville, CA, 95661, United States






