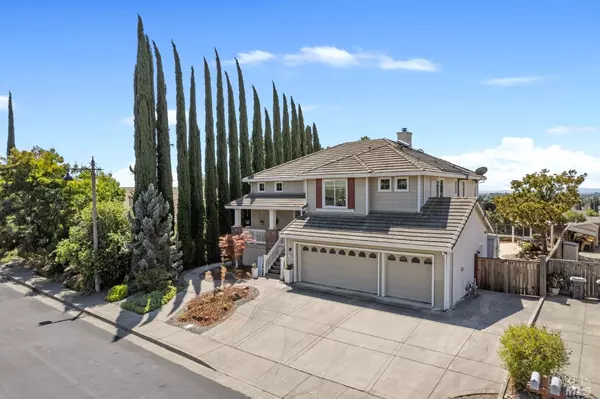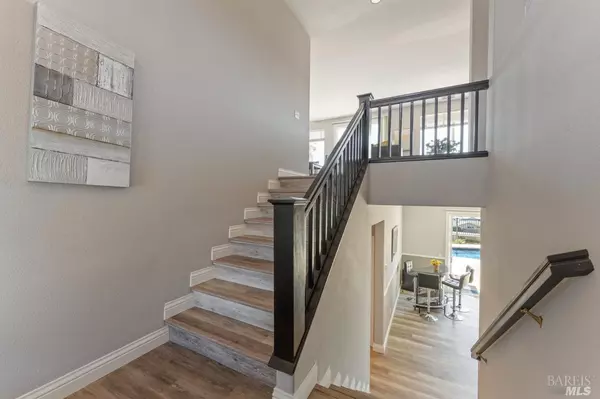$777,000
$794,900
2.3%For more information regarding the value of a property, please contact us for a free consultation.
3 Beds
3 Baths
2,655 SqFt
SOLD DATE : 10/18/2023
Key Details
Sold Price $777,000
Property Type Single Family Home
Sub Type Single Family Residence
Listing Status Sold
Purchase Type For Sale
Square Footage 2,655 sqft
Price per Sqft $292
MLS Listing ID 323054375
Sold Date 10/18/23
Bedrooms 3
Full Baths 3
HOA Fees $64/ann
HOA Y/N Yes
Originating Board MLS Metrolist
Year Built 1995
Lot Size 7,061 Sqft
Acres 0.1621
Property Description
HUGE PRICE REDUCTION!! Welcome to the beautiful gated community of Castle Rock. Breathtaking views of the Putah Canal and beyond will delight from the second floor kitchen, dining and living rooms, as well as the spacious master. At night, twinkling city lights will enchant you. Kitchen features expansive black counters, attractive backsplash, unbelievable storage and THOSE VIEWS! Master bath has a walk-in shower and spa tub that are next to a walk-in closet. Another full bath and study complete the upstairs. Lower level are two large bedrooms, both with walk-in closets and a double bath. Kids and teens will love the huge rec room for home theater and maybe a pool table as it's big enough for both! Laundry room with sink lead to a large three car garage with bump out generous enough for a ski boat and two cars. Custom cabinetry in garage. Backyard includes unimpeded views as a backdrop to the pool and spa, surrounded by cool deck.
Location
State CA
County Solano
Area Fairfield 3
Direction From 80 to Air Base Parkway/Waterman exit to North on Hillborn Road, left on Penn Creek Drive through gate, left on Palmer Circle to address. Call Jina at 916-425-0426 for gate access.
Rooms
Kitchen Slab Counter, Granite Counter, Breakfast Area
Interior
Heating Fireplace(s), Central
Cooling Central, Ceiling Fan(s)
Flooring Vinyl, Simulated Wood, Laminate
Fireplaces Number 1
Fireplaces Type Living Room, Brick
Window Features Dual Pane Full,Bay Window(s)
Appliance Plumbed For Ice Maker, Microwave, Disposal, Dishwasher, Built-In Electric Oven
Laundry Inside Room, Cabinets
Exterior
Exterior Feature Balcony
Parking Features Interior Access, Garage Facing Front
Garage Spaces 3.0
Pool Built-In
Utilities Available Public, Natural Gas Connected, Internet Available, Cable Available
Amenities Available Other
View Panoramic, Mt Diablo, Mountains, Hills, Downtown, City Lights, City
Roof Type Tile
Topography Lot Sloped
Total Parking Spaces 5
Private Pool Yes
Building
Lot Description Shape Regular, Curb(s)/Gutter(s)
Story 2
Sewer In & Connected
Water Public
Level or Stories MultiSplit
Others
HOA Fee Include MaintenanceGrounds
Senior Community No
Tax ID 0151-860-690
Special Listing Condition Offer As Is
Read Less Info
Want to know what your home might be worth? Contact us for a FREE valuation!

Our team is ready to help you sell your home for the highest possible price ASAP

Bought with Lyon RE West Sac.
bobandrobyn@thebrokerage360.com
2012 Elvenden Way, Roseville, CA, 95661, United States






