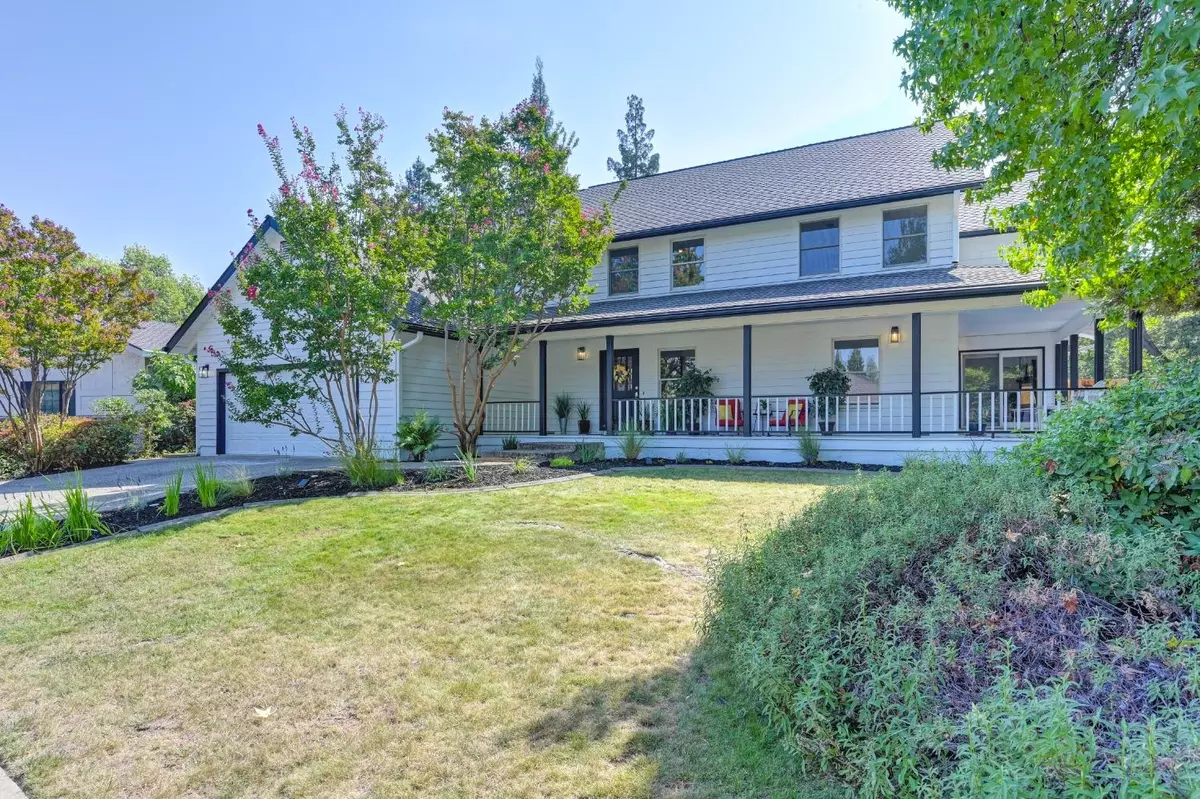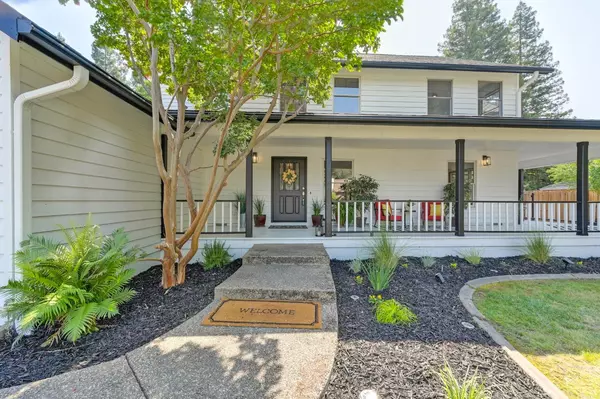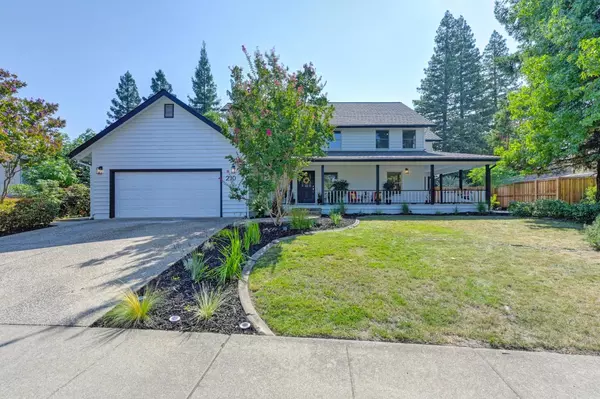$850,000
$899,000
5.5%For more information regarding the value of a property, please contact us for a free consultation.
4 Beds
3 Baths
3,116 SqFt
SOLD DATE : 10/18/2023
Key Details
Sold Price $850,000
Property Type Single Family Home
Sub Type Single Family Residence
Listing Status Sold
Purchase Type For Sale
Square Footage 3,116 sqft
Price per Sqft $272
Subdivision Diamond Oaks
MLS Listing ID 223092413
Sold Date 10/18/23
Bedrooms 4
Full Baths 3
HOA Y/N No
Originating Board MLS Metrolist
Year Built 1988
Lot Size 0.330 Acres
Acres 0.3296
Property Description
Enjoy the best of life in this private custom home in the exclusive Diamond Oaks community. From the inviting wrap around front porch, to the lush mature landscaped 1/3 acre private lot including a custom Geremia Pool/spa waterfall, you will fall in love with this home. This recently updated home has loads of new features installed Sept 2023, such as fresh exterior and interior paint, new kitchen appliances, light fixtures, counter tops, luxury plank vinyl flooring and carpet. Expect the best of Town & Country Lifestyle - you will never want to leave!
Location
State CA
County Placer
Area 12678
Direction Diamond Oaks to Firestone, Property on right.
Rooms
Master Bathroom Shower Stall(s), Double Sinks, Tile, Tub
Master Bedroom Balcony, Closet, Outside Access
Living Room Deck Attached
Dining Room Formal Room, Dining Bar, Space in Kitchen
Kitchen Quartz Counter, Island
Interior
Interior Features Storage Area(s)
Heating Central
Cooling Ceiling Fan(s), Central
Flooring Carpet, Vinyl
Fireplaces Number 1
Fireplaces Type Wood Burning, Gas Starter
Appliance Built-In Electric Oven, Built-In Electric Range, Compactor, Dishwasher, Disposal, Microwave, Double Oven, Plumbed For Ice Maker, Electric Cook Top
Laundry Cabinets, Sink, Ground Floor, Inside Room
Exterior
Exterior Feature Balcony
Parking Features Attached, Garage Facing Front
Garage Spaces 2.0
Fence Back Yard
Pool Built-In, Pool/Spa Combo, Gunite Construction
Utilities Available Public
View Garden/Greenbelt
Roof Type Composition
Porch Front Porch, Back Porch, Covered Patio, Wrap Around Porch
Private Pool Yes
Building
Lot Description Auto Sprinkler F&R, Curb(s)/Gutter(s), Stream Year Round
Story 3
Foundation Raised
Sewer In & Connected
Water Public
Architectural Style Other
Schools
Elementary Schools Roseville City
Middle Schools Roseville City
High Schools Roseville Joint
School District Placer
Others
Senior Community No
Restrictions See Remarks
Tax ID 015-190-007-000
Special Listing Condition None
Read Less Info
Want to know what your home might be worth? Contact us for a FREE valuation!

Our team is ready to help you sell your home for the highest possible price ASAP

Bought with Coldwell Banker Realty
bobandrobyn@thebrokerage360.com
2012 Elvenden Way, Roseville, CA, 95661, United States






