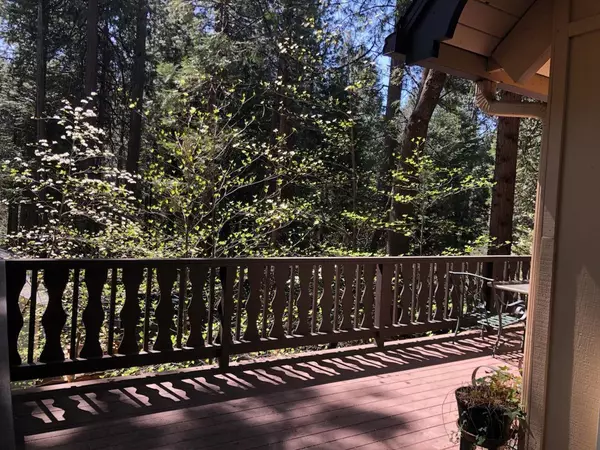$360,000
$365,000
1.4%For more information regarding the value of a property, please contact us for a free consultation.
3 Beds
2 Baths
1,176 SqFt
SOLD DATE : 10/10/2023
Key Details
Sold Price $360,000
Property Type Single Family Home
Sub Type Single Family Residence
Listing Status Sold
Purchase Type For Sale
Square Footage 1,176 sqft
Price per Sqft $306
Subdivision Sly Park Hills 03
MLS Listing ID 223084557
Sold Date 10/10/23
Bedrooms 3
Full Baths 2
HOA Y/N No
Originating Board MLS Metrolist
Year Built 1975
Lot Size 10,454 Sqft
Acres 0.24
Property Description
Mountain Living is calling you! Live your life on vacation nestled in this favorite area of Pollock Pines close to Jenkinson Lake, and Sly Park! This Quiet and Peaceful setting boasts an A frame style home with the perfect Outdoor activities: Hiking, biking, camping, boating and so much more! Tahoe Ski resorts, and Apple Hill just a short drive away! Sit on your deck, looking up at the Amazing Starlit skies and know you are Home! This home has a lovely 3BR/2BA with the Master on the first floor. Some of the recent updates are a Generac Generator with an automatic transfer switch. New range, microwave, dishwasher, washer and dryer. Custom wood window sills. Tankless Water Heater. Wood grain patterned ceramic tile on the Main floor with premium epoxy grout. Bidet toilet seats. New shower tile and vanities in both bathrooms. Freshly drywalled and painted main floor. French doors in the dining area. Installed cell phone antenna. New lighting. RV Access and Storage, Newer Septic. Mini Split Ductless heating and air conditioning. A Large Detached 2 Car Garage, multiple parking spaces, AND A Separate Workshop for the Handy person! PLUS the Garage has an electric vehicle Charging Plug! This home is priced to sell and is A True Gem!
Location
State CA
County El Dorado
Area 12802
Direction Sly Park to Rainbow Trail to Speckled Rd to Kokanee Ln to Fin Court.
Rooms
Master Bathroom Bidet, Tile, Tub w/Shower Over, Window
Living Room Deck Attached, Open Beam Ceiling
Dining Room Dining/Living Combo
Kitchen Pantry Cabinet, Synthetic Counter
Interior
Interior Features Storage Area(s), Open Beam Ceiling
Heating Propane Stove, Electric, MultiUnits, Other
Cooling Ceiling Fan(s), MultiUnits, Other
Flooring Carpet, Tile, Other
Window Features Dual Pane Full,Window Coverings,Window Screens
Appliance Free Standing Refrigerator, Compactor, Dishwasher, Disposal, Microwave, Plumbed For Ice Maker, Tankless Water Heater, ENERGY STAR Qualified Appliances, Free Standing Electric Range
Laundry Cabinets, Dryer Included, Electric, Ground Floor, Washer Included, Inside Area
Exterior
Exterior Feature Balcony
Parking Features 24'+ Deep Garage, Boat Storage, RV Access, RV Storage, Enclosed, EV Charging, Garage Facing Front, Uncovered Parking Spaces 2+
Garage Spaces 2.0
Fence None
Utilities Available Cable Available, Propane Tank Owned, DSL Available, Generator, Internet Available
View Forest
Roof Type Composition
Topography Lot Grade Varies,Lot Sloped,Trees Many
Street Surface Asphalt
Porch Uncovered Deck, Wrap Around Porch
Private Pool No
Building
Lot Description Manual Sprinkler F&R, Manual Sprinkler Front, Manual Sprinkler Rear, Corner, Court, Shape Regular, Landscape Back, Landscape Front, Landscape Misc
Story 2
Foundation ConcretePerimeter, PillarPostPier, Raised
Sewer Septic System
Water Public
Architectural Style A-Frame, Cabin
Schools
Elementary Schools Pollock Pines
Middle Schools Pollock Pines
High Schools El Dorado Union High
School District El Dorado
Others
Senior Community No
Tax ID 042-381-012-000
Special Listing Condition None
Read Less Info
Want to know what your home might be worth? Contact us for a FREE valuation!

Our team is ready to help you sell your home for the highest possible price ASAP

Bought with eXp Realty of California, Inc.
bobandrobyn@thebrokerage360.com
2012 Elvenden Way, Roseville, CA, 95661, United States






