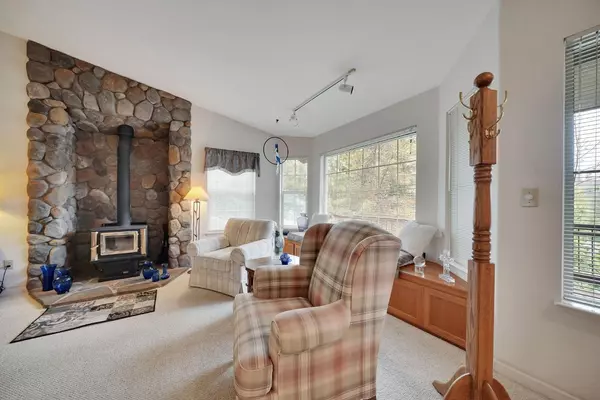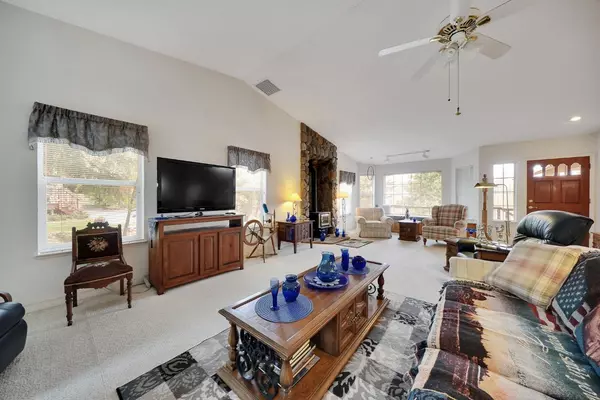$450,000
$499,000
9.8%For more information regarding the value of a property, please contact us for a free consultation.
3 Beds
2 Baths
1,730 SqFt
SOLD DATE : 10/06/2023
Key Details
Sold Price $450,000
Property Type Single Family Home
Sub Type Single Family Residence
Listing Status Sold
Purchase Type For Sale
Square Footage 1,730 sqft
Price per Sqft $260
MLS Listing ID 223042889
Sold Date 10/06/23
Bedrooms 3
Full Baths 2
HOA Fees $170/mo
HOA Y/N Yes
Originating Board MLS Metrolist
Year Built 1993
Lot Size 9,148 Sqft
Acres 0.21
Property Description
Looking for a home that offers comfort and security? I have just the home for you! Welcome to Forest Meadows Community, just minutes from Murphys on scenic HWY 4. The amenities include gated entrance,, golf course, walking trails, community clubhouse, park, swimming pools so much more. The home has a lot of natural light and scenic views of the canyon from the large-covered deck. The yard is beautifully landscape with a serenity field in the backyard. The home has three bedrooms 2.5 bathrooms. The kitchen has a corner sink, lots of counter space, pull out cabinets and a pantry. The open concept living room offers a cozy wood stove. The 2 car garage has a stair lift, which you can also bring up your groceries. Call for a showing and come see the house you will want to make your home.
Location
State CA
County Calaveras
Area 22026
Direction HYW 4, Pass Gate House. Turn right on Forest Meadows Drive past the stop sign home on the right.
Rooms
Master Bathroom Shower Stall(s), Double Sinks, Tile, Window
Master Bedroom Walk-In Closet, Outside Access
Living Room Deck Attached, View
Dining Room Dining/Living Combo
Kitchen Pantry Closet, Tile Counter
Interior
Heating Propane, Wood Stove
Cooling Ceiling Fan(s), Central
Flooring Carpet, Tile, Wood
Window Features Dual Pane Full
Appliance Built-In Electric Oven, Free Standing Refrigerator, Gas Cook Top, Dishwasher, Disposal, Microwave
Laundry Cabinets, Electric, Gas Hook-Up, Inside Room
Exterior
Parking Features Restrictions, Garage Door Opener, Garage Facing Front, Guest Parking Available, Mechanical Lift
Garage Spaces 2.0
Utilities Available Cable Available, Propane Tank Leased, Internet Available
Amenities Available Barbeque, Pool, Clubhouse, Golf Course, Tennis Courts, Trails, Park
View Canyon
Roof Type Composition
Street Surface Paved
Porch Covered Deck
Private Pool No
Building
Lot Description Low Maintenance
Story 1
Foundation ConcretePerimeter
Sewer Sewer Connected
Water Public
Architectural Style Contemporary
Schools
Elementary Schools Vallecito Union
Middle Schools Vallecito Union
High Schools Brett Harte Union
School District Calaveras
Others
HOA Fee Include Security, Pool
Senior Community No
Tax ID 034-053-014
Special Listing Condition Offer As Is, Probate Listing
Read Less Info
Want to know what your home might be worth? Contact us for a FREE valuation!

Our team is ready to help you sell your home for the highest possible price ASAP

Bought with Non-MLS Office
bobandrobyn@thebrokerage360.com
2012 Elvenden Way, Roseville, CA, 95661, United States






