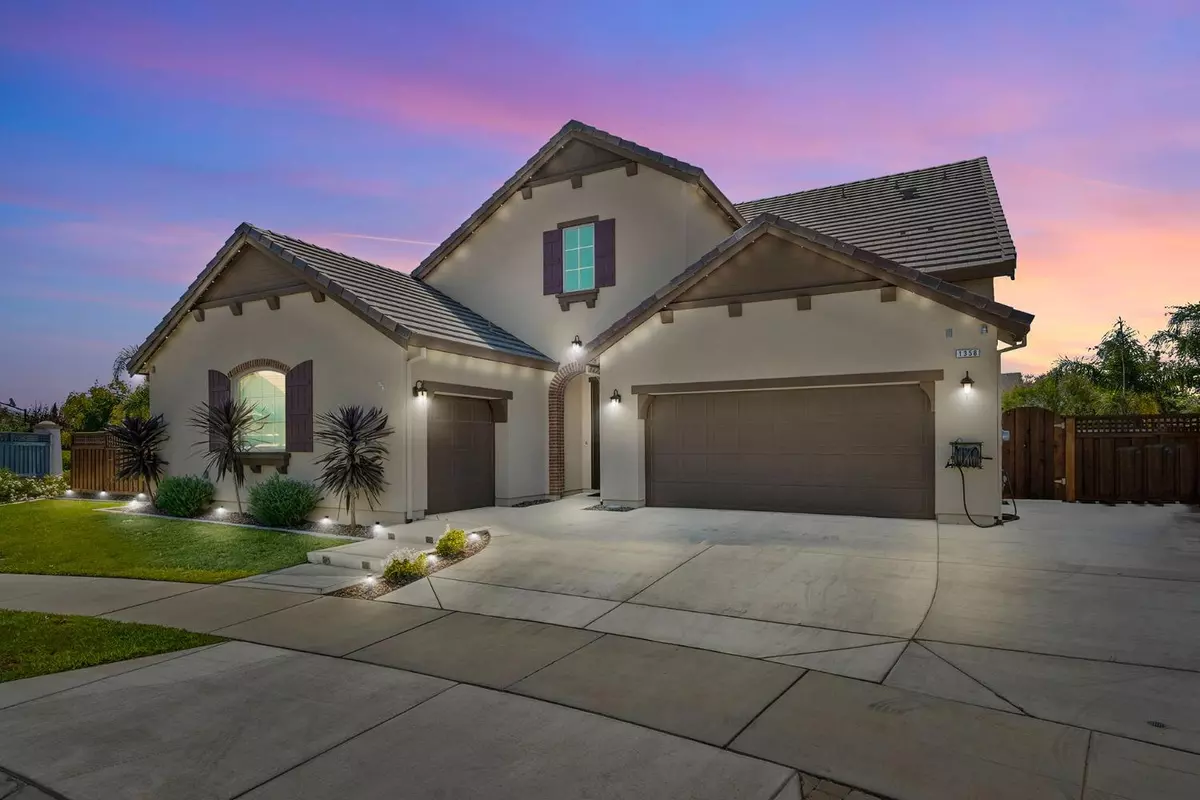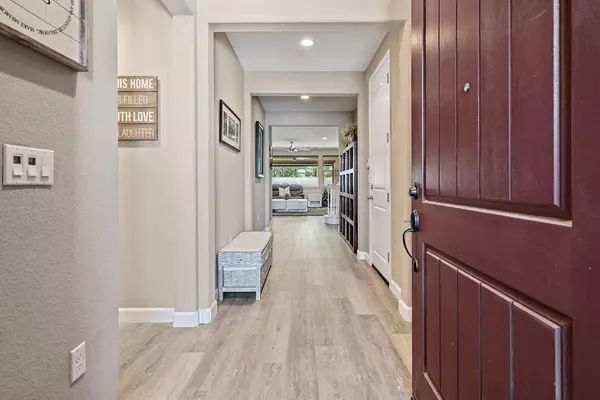$1,100,000
$1,150,000
4.3%For more information regarding the value of a property, please contact us for a free consultation.
5 Beds
5 Baths
2,807 SqFt
SOLD DATE : 10/06/2023
Key Details
Sold Price $1,100,000
Property Type Single Family Home
Sub Type Single Family Residence
Listing Status Sold
Purchase Type For Sale
Square Footage 2,807 sqft
Price per Sqft $391
MLS Listing ID 223080592
Sold Date 10/06/23
Bedrooms 5
Full Baths 4
HOA Y/N No
Originating Board MLS Metrolist
Year Built 2020
Lot Size 9,588 Sqft
Acres 0.2201
Property Description
She's beauty she's grace, you could call this your place. California's most prestigious master-planned community of River Islands, is at it again with this beauty. We'd like to be the first to welcome you home to 1358 Balfour Dr. Bosting 2,807 sqft of high-tech living space, sitting on an opulent 9,583 sqft Lot with upgrades and custom features galore inside and out. Just imagine hosting the most lavish parties and wowing your many guests with this one-of-a-kind resort oasis, or simply enjoy all that it offers for yourself. Gliding through the North facing front door the main level offers you a spacious single-story lifestyle. You'll find the guest powder room, laundry, Jr. suite, and two additional bedrooms with a shared bath to the left. Head on through the breezeway to find the open concept great room combining the living room with cozy fire place and the grand kitchen, it's here you'll find the entrance to the luxurious private primary retreat with full bath at the base of the stairs. The stairs lead up to a secluded bedroom, full bath and loft space. As you step through the back door, you're whisked away to your very own slice of paradise complete with private CA room featuring electric sun shades, putting green, natural gas fire pit, pool, spa and more. Welcome Home!
Location
State CA
County San Joaquin
Area 20507
Direction From River Islands Pkwy Turn left onto Somerston Pkwy Turn right onto Lakeside Dr Turn right onto Broadmoor Wy Turn right onto Balfour Dr
Rooms
Master Bathroom Shower Stall(s), Double Sinks, Tub, Walk-In Closet, Window
Living Room Other
Dining Room Space in Kitchen
Kitchen Pantry Closet, Slab Counter, Island w/Sink
Interior
Heating Central, Fireplace(s)
Cooling Ceiling Fan(s), Central
Flooring Carpet, Vinyl
Fireplaces Number 2
Fireplaces Type Living Room, Gas Log, Other
Laundry Cabinets, Inside Room
Exterior
Exterior Feature Fireplace, Covered Courtyard, Dog Run, Fire Pit
Parking Features Attached, Garage Facing Front
Garage Spaces 3.0
Fence Back Yard
Pool Built-In
Utilities Available Cable Available, Public, Solar, Underground Utilities, Internet Available
Roof Type Tile
Porch Covered Patio, Enclosed Patio
Private Pool Yes
Building
Lot Description Auto Sprinkler F&R, Curb(s)/Gutter(s), Grass Artificial, Landscape Back, Landscape Front, Low Maintenance
Story 2
Foundation Concrete, Slab
Sewer In & Connected
Water Meter on Site
Schools
Elementary Schools Banta
Middle Schools Banta
High Schools Tracy Unified
School District San Joaquin
Others
Senior Community No
Tax ID 210-240-53
Special Listing Condition None
Read Less Info
Want to know what your home might be worth? Contact us for a FREE valuation!

Our team is ready to help you sell your home for the highest possible price ASAP

Bought with Fathom Realty Group, Inc.
bobandrobyn@thebrokerage360.com
2012 Elvenden Way, Roseville, CA, 95661, United States






