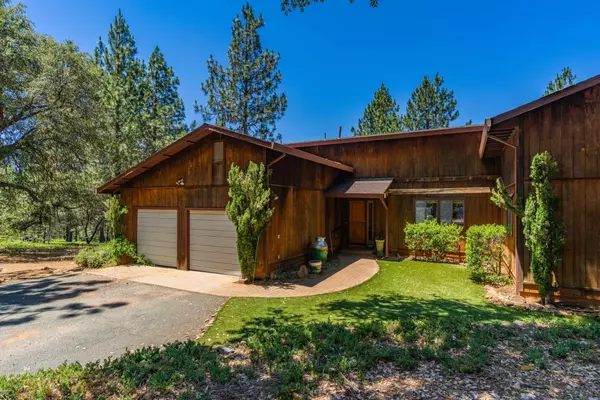$625,000
$700,000
10.7%For more information regarding the value of a property, please contact us for a free consultation.
3 Beds
2 Baths
2,149 SqFt
SOLD DATE : 10/05/2023
Key Details
Sold Price $625,000
Property Type Single Family Home
Sub Type Single Family Residence
Listing Status Sold
Purchase Type For Sale
Square Footage 2,149 sqft
Price per Sqft $290
MLS Listing ID 223056787
Sold Date 10/05/23
Bedrooms 3
Full Baths 2
HOA Y/N No
Originating Board MLS Metrolist
Year Built 1988
Lot Size 40.000 Acres
Acres 40.0
Property Description
Enjoy end of the road privacy on this mostly level ridge-top that I like to call Tranquility Hill...40 acres with views that is sub-dividable into 5 acre parcels. In addition to a nice 2100+sf 3br/2bath home there is a pool/spa with great views; a 1200sf barn/workshop (put in a lift and you have the perfect set-up for your car enthusiast); a 320sf shop with a 220 outlet; many storage out buildings; lots of level land to plant whatever you want. The house has a large, sunken living room with a wall of windows to take advantage of the views with a vaulted ceiling adding to the feeling of openness, and a built-in bookcase. The master bedroom is huge with an equally huge walk-in, cedar lined closet, skylights, a cozy wood stove, door to outside and pool. The kitchen has a walk-in pantry and a breakfast area. The dining area overlooks the sunken living room with its views. The laundry room is spacious with a deep sink and room for folding clothes leading to the two car garage. Privacy-lots of usable land-versatility with all the additional buildings make this a truly unique and desirable home. Come take a look...you'll want to stay.
Location
State CA
County Amador
Area 22013
Direction from Sutter Creek about 8 miles on the right. Look for MASSIVE oak tree with several addresses on it. Across from a bank of mailboxes. From Pine Grove go thru Volcano to Charleston Road. Left at Shake Ridge about 3 miles on the left. Go up driveway for about 1/2 mile, take left by address and Village sign to home
Rooms
Master Bathroom Shower Stall(s), Double Sinks, Jetted Tub, Sunken Tub, Outside Access, Walk-In Closet
Master Bedroom Ground Floor, Walk-In Closet, Sitting Area
Living Room Cathedral/Vaulted, Deck Attached, Sunken, View, Open Beam Ceiling
Dining Room Dining Bar, Formal Area
Kitchen Breakfast Area, Butlers Pantry, Pantry Closet, Synthetic Counter
Interior
Interior Features Cathedral Ceiling, Skylight(s), Open Beam Ceiling
Heating Central, Heat Pump, Wood Stove
Cooling Ceiling Fan(s), Central
Flooring Carpet, Laminate, Linoleum, Tile, Wood
Fireplaces Number 2
Fireplaces Type Living Room, Master Bedroom, Wood Burning, Free Standing
Equipment Water Cond Equipment Owned
Laundry Sink, Electric, Ground Floor, Washer Included, Inside Room
Exterior
Parking Features Attached, Detached, Garage Door Opener, Garage Facing Front
Garage Spaces 2.0
Fence None
Pool Built-In, Dark Bottom, Pool Sweep, Pool/Spa Combo, Gunite Construction
Utilities Available Propane Tank Leased, DSL Available, Electric, Internet Available
View Panoramic, City Lights, Vineyard, Hills, Woods
Roof Type Composition
Topography Downslope,Level,Trees Many
Street Surface Chip And Seal,Gravel
Porch Uncovered Deck, Uncovered Patio
Private Pool Yes
Building
Lot Description Dead End, Secluded, Low Maintenance
Story 1
Foundation Concrete, ConcretePerimeter, Raised
Sewer Septic Connected, Septic System
Water Well, Private, See Remarks
Architectural Style Ranch
Level or Stories One
Schools
Elementary Schools Amador Unified
Middle Schools Amador Unified
High Schools Amador Unified
School District Amador
Others
Senior Community No
Tax ID 030-020-002-000
Special Listing Condition None
Pets Allowed Yes
Read Less Info
Want to know what your home might be worth? Contact us for a FREE valuation!

Our team is ready to help you sell your home for the highest possible price ASAP

Bought with Non-MLS Office
bobandrobyn@thebrokerage360.com
2012 Elvenden Way, Roseville, CA, 95661, United States






