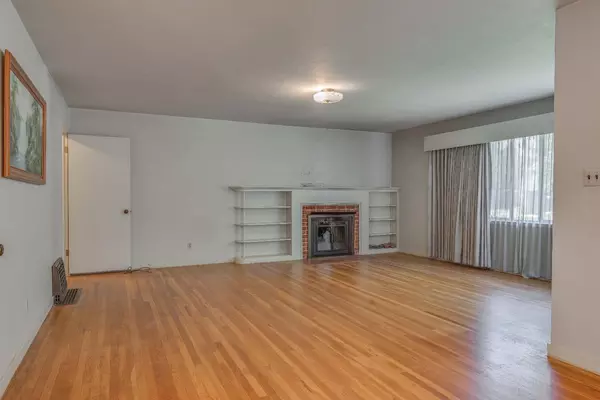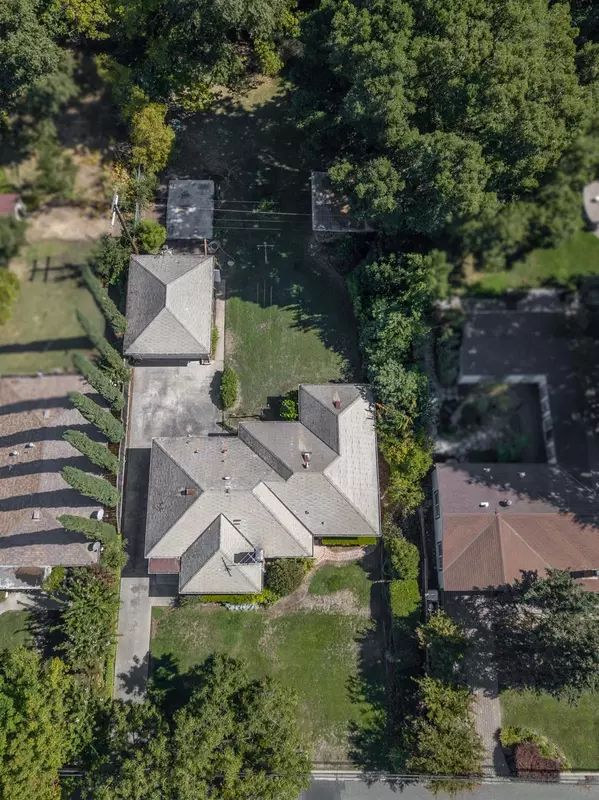$495,000
$565,000
12.4%For more information regarding the value of a property, please contact us for a free consultation.
3 Beds
2 Baths
1,699 SqFt
SOLD DATE : 09/28/2023
Key Details
Sold Price $495,000
Property Type Single Family Home
Sub Type Single Family Residence
Listing Status Sold
Purchase Type For Sale
Square Footage 1,699 sqft
Price per Sqft $291
MLS Listing ID 222125404
Sold Date 09/28/23
Bedrooms 3
Full Baths 1
HOA Y/N No
Originating Board MLS Metrolist
Year Built 1946
Lot Size 0.387 Acres
Acres 0.3874
Property Description
Clarksburg charmer! A sweet, well-loved home...you'll fall in love the minute you step through the door! Built-in bookcases & fireplace charm the living room. 3 generously sized bedrooms plus a den with a separate front entrance, perfect to work from home! Separate laundry room with ample cabinets/pantry space near the kitchen. Bathroom with a tub and separate shower with beautiful retro tile. Guest 1/2 bath. The backyard is generously sized and features a pergola above a built-in brick wood-burning fireplace, BBQ, & sink. The 2-car detached garage has a workbench with drawers/shelves. The concrete pad behind the garage would be perfect for a shed or greenhouse. You're just steps away from the local charter school, middle & high schools, library & local eateries, wine tasting, post office, church, and the Clarksburg Marina. Pool & parks are planned close by as well!
Location
State CA
County Yolo
Area 10612
Direction S River Rd to Netherlands, R at N Center St to address on left side of street. Or, Jefferson to East @ Clarksburg Rd, R at N School St, L at Sacramento St around the corner to N Center St to address.
Rooms
Living Room Other
Dining Room Dining/Living Combo
Kitchen Tile Counter
Interior
Heating Fireplace Insert, Wall Furnace
Cooling None
Flooring Linoleum, Wood
Fireplaces Number 1
Fireplaces Type Brick, Insert, Living Room
Appliance Free Standing Electric Oven, Free Standing Electric Range
Laundry Cabinets, Inside Room
Exterior
Exterior Feature Fireplace, BBQ Built-In, Covered Courtyard
Parking Features RV Possible, Garage Facing Front, Uncovered Parking Spaces 2+, Workshop in Garage
Garage Spaces 2.0
Fence Back Yard
Utilities Available Cable Available, DSL Available, Electric, Internet Available, Natural Gas Available
Roof Type Cement
Topography Level
Street Surface Paved
Accessibility AccessibleDoors
Handicap Access AccessibleDoors
Porch Front Porch
Private Pool No
Building
Lot Description Manual Sprinkler F&R, Shape Regular, Landscape Back, Landscape Front
Story 1
Foundation Raised
Sewer Septic System
Water Well
Schools
Elementary Schools River Delta Unified
Middle Schools River Delta Unified
High Schools River Delta Unified
School District Yolo
Others
Senior Community No
Tax ID 043-272-010-000
Special Listing Condition None
Read Less Info
Want to know what your home might be worth? Contact us for a FREE valuation!

Our team is ready to help you sell your home for the highest possible price ASAP

Bought with RE/MAX Gold Natomas

bobandrobyn@thebrokerage360.com
2012 Elvenden Way, Roseville, CA, 95661, United States






