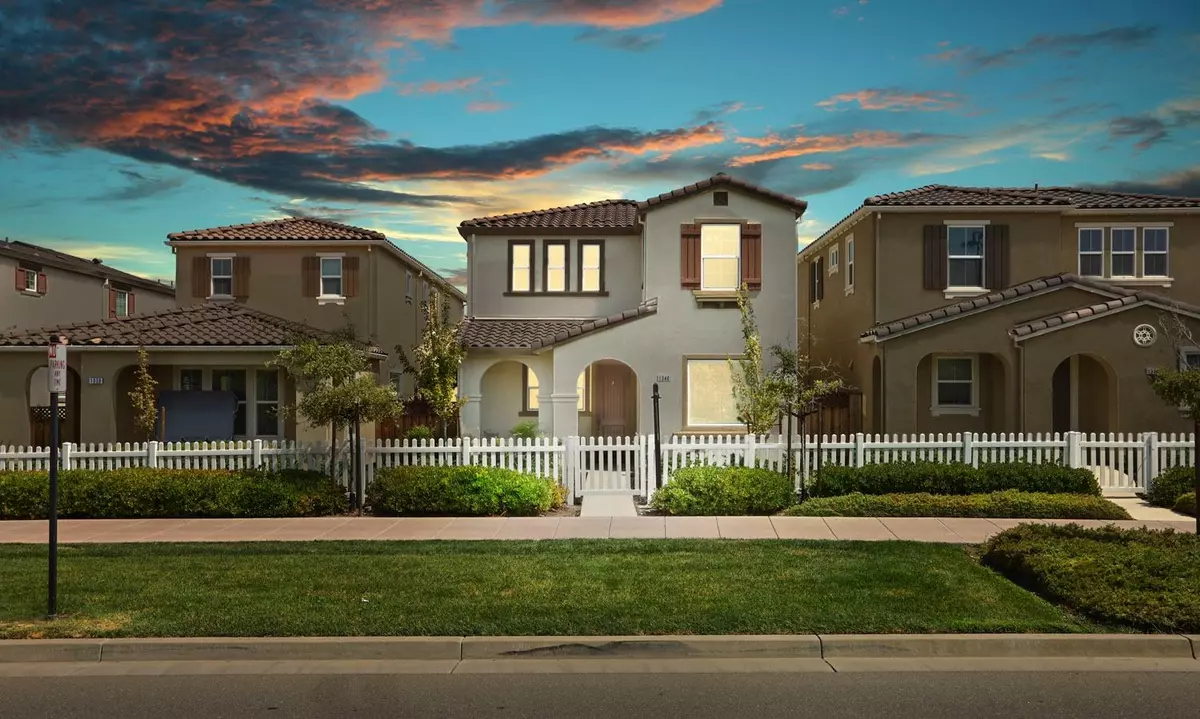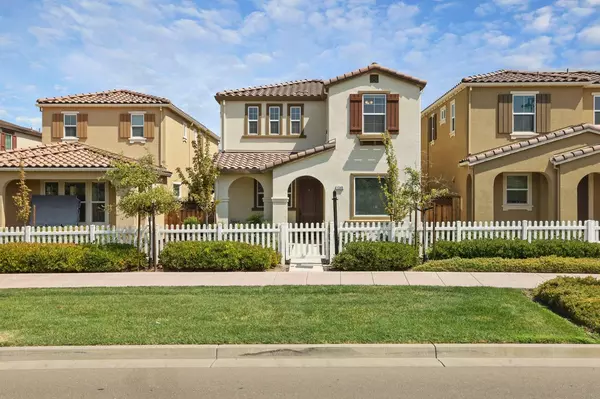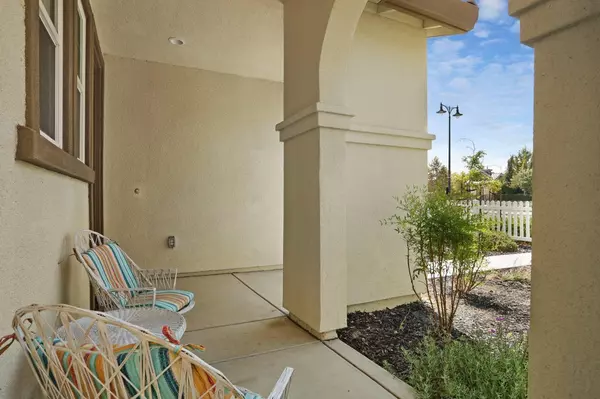$900,000
$899,900
For more information regarding the value of a property, please contact us for a free consultation.
4 Beds
3 Baths
2,132 SqFt
SOLD DATE : 09/25/2023
Key Details
Sold Price $900,000
Property Type Single Family Home
Sub Type Single Family Residence
Listing Status Sold
Purchase Type For Sale
Square Footage 2,132 sqft
Price per Sqft $422
Subdivision Savannah Ii
MLS Listing ID 223084430
Sold Date 09/25/23
Bedrooms 4
Full Baths 3
HOA Fees $126/mo
HOA Y/N Yes
Originating Board MLS Metrolist
Year Built 2019
Lot Size 3,785 Sqft
Acres 0.0869
Property Description
Welcome To Savanah II At Cordes Village By Signature Homes! Only 4 years young, this beauty boasts 4 bedrooms, 3 fulls bathrooms with a full bed/bath downstairs & 2,132sf of living space! Beautiful vinyl sprawled out across the bottom floor, spacious great room with tons of natural light! Gourmet kitchen with gorgeous granite slab countertops, upgraded stainless steel appliances & rich cabinetry. Upstairs, another full bath, 2 more spacious guest bedrooms, a roomy loft that is perfect for a game room, home gym or office & an upstairs laundry room to spare you the haul up and down the stairs. Stunning & spacious master suite with large walk-in closet and enough room for a sitting area, soaking tub, shower stall, double sinks and finished with more rich cabinetry, gorgeous tile floors & polished chrome hardware. Fully & very tastefully done landscape makes this yard perfect for enjoying these warm summer nights. A stones throw to Julius Cordes Elementary & Mountain House High School! Can't wait for you to see this!
Location
State CA
County San Joaquin
Area 20603
Direction Central to Ramsey.
Rooms
Master Bathroom Shower Stall(s), Double Sinks, Soaking Tub
Master Bedroom Walk-In Closet
Living Room Great Room
Dining Room Dining/Family Combo
Kitchen Granite Counter, Island w/Sink
Interior
Heating Central
Cooling Central
Flooring Vinyl
Appliance Built-In Electric Oven, Gas Cook Top, Dishwasher, Microwave
Laundry Upper Floor
Exterior
Parking Features Garage Facing Rear
Garage Spaces 2.0
Utilities Available Cable Available, Electric, Natural Gas Connected
Amenities Available Other
Roof Type Tile
Private Pool No
Building
Lot Description Auto Sprinkler Front
Story 2
Foundation Slab
Sewer In & Connected
Water Meter on Site
Architectural Style Spanish
Level or Stories Two
Schools
Elementary Schools Lammersville
Middle Schools Lammersville
High Schools Lammersville
School District San Joaquin
Others
Senior Community No
Tax ID 262-260-02
Special Listing Condition None
Read Less Info
Want to know what your home might be worth? Contact us for a FREE valuation!

Our team is ready to help you sell your home for the highest possible price ASAP

Bought with PARAMOUNT REALTY
bobandrobyn@thebrokerage360.com
2012 Elvenden Way, Roseville, CA, 95661, United States






