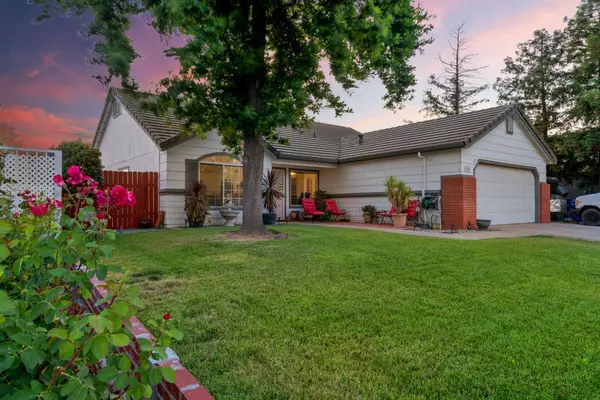$495,000
$495,000
For more information regarding the value of a property, please contact us for a free consultation.
4 Beds
2 Baths
1,660 SqFt
SOLD DATE : 11/26/2024
Key Details
Sold Price $495,000
Property Type Single Family Home
Sub Type Single Family Residence
Listing Status Sold
Purchase Type For Sale
Square Footage 1,660 sqft
Price per Sqft $298
MLS Listing ID 223061671
Sold Date 11/26/24
Bedrooms 4
Full Baths 2
HOA Y/N No
Originating Board MLS Metrolist
Year Built 1992
Lot Size 6,970 Sqft
Acres 0.16
Property Description
Charming 4-bedroom, 2-bath single-story home in Galt's desirable Quail Hollow neighborhood. This well-maintained residence boasts 1,600 sqft of living space and offers a serene living environment with no close neighbors behind. Enjoy the convenience of 2 RV parking driveways on each side, perfect for your outdoor enthusiasts. Step inside to discover vaulted ceilings, creating an airy and spacious ambiance. The Family Room/Dining Room combo features a sliding door leading to the backyard, allowing for seamless indoor-outdoor living. The bright kitchen is adorned with newly painted gray cabinetry and stainless-steel appliances, making cooking a delight. The master suite is your own private oasis, complete with a master bath, walk-in closet, and sliding door access to the backyard. There are three additional well-sized bedrooms, providing ample space for a growing family or a home office. Throughout the home, elegant grey porcelain tile enhances the interior's modern appeal. The large front yard adds to the curb appeal, while the lovely landscaped private backyard features a patio area, perfect for relaxation and outdoor gatherings. Don't miss the opportunity to make this inviting home your own!
Location
State CA
County Sacramento
Area 10632
Direction West Ordd Road and south on Sparrow Drive galt, CA
Rooms
Living Room Cathedral/Vaulted
Dining Room Dining/Family Combo
Kitchen Breakfast Area, Kitchen/Family Combo, Tile Counter
Interior
Heating Central
Cooling Ceiling Fan(s), Central
Flooring Carpet, Tile
Window Features Dual Pane Full
Appliance Microwave, Free Standing Electric Oven, Free Standing Electric Range
Laundry Electric, Inside Room
Exterior
Parking Features Attached, RV Access, RV Possible, Uncovered Parking Spaces 2+
Garage Spaces 2.0
Fence Back Yard, Cross Fenced, Wood
Utilities Available Electric, Internet Available
View Pasture
Roof Type Composition
Topography Level
Street Surface Asphalt
Porch Awning, Front Porch, Back Porch
Private Pool No
Building
Lot Description Auto Sprinkler F&R, Shape Regular
Story 1
Foundation Concrete, Slab
Sewer In & Connected
Water Water District
Architectural Style Ranch
Level or Stories One
Schools
Elementary Schools Galt Joint Union
Middle Schools Galt Joint Union
High Schools Galt Joint Uhs
School District Sacramento
Others
Senior Community No
Tax ID 148-0600-006-0000
Special Listing Condition None
Read Less Info
Want to know what your home might be worth? Contact us for a FREE valuation!

Our team is ready to help you sell your home for the highest possible price ASAP

Bought with Ellis & Associates Realty

bobandrobyn@thebrokerage360.com
2012 Elvenden Way, Roseville, CA, 95661, United States






