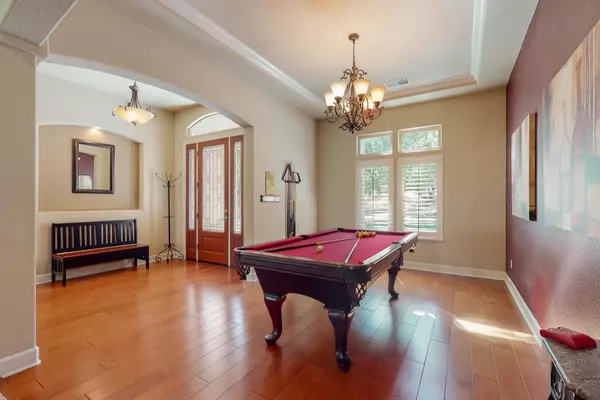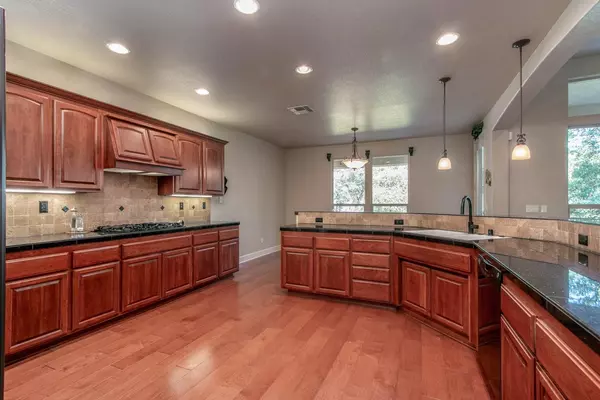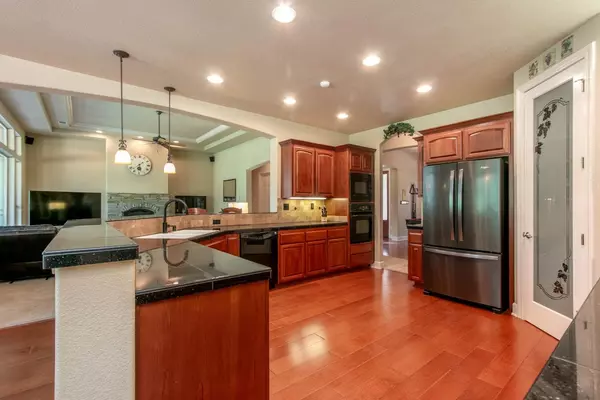$850,000
$850,000
For more information regarding the value of a property, please contact us for a free consultation.
4 Beds
3 Baths
2,938 SqFt
SOLD DATE : 09/15/2023
Key Details
Sold Price $850,000
Property Type Single Family Home
Sub Type Single Family Residence
Listing Status Sold
Purchase Type For Sale
Square Footage 2,938 sqft
Price per Sqft $289
MLS Listing ID 223062177
Sold Date 09/15/23
Bedrooms 4
Full Baths 2
HOA Y/N No
Originating Board MLS Metrolist
Year Built 2006
Lot Size 5.000 Acres
Acres 5.0
Property Description
Gorgeous single story home perfectly situated on a private & usable 5 acres in Diamond Springs. Great location, close to Hwy 50, shopping & amenities. Open floor plan with an abundance of natural light throughout. Home features 12' ceilings, & beautiful engineered hardwood flooring throughout entry, dining & kitchen. Great room concept with expansive kitchen, breakfast nook & dining bar overlooking the large family room with cozy gas fireplace with stone accents. Kitchen features granite tile counter tops, large walk-in pantry, gas cooktop with hood over, built in oven & microwave. Large windows from every room allow you to take in the beautiful views outdoors. Primary suite with outside access & large attached primary bathroom with tile, walk-in shower featuring dual shower heads, soaking tub, dual sinks, & large walk-in closet plus additional closet. Spacious secondary bedrooms with option to use the one with double doors as a den/office. Hall bath with tile & additional half bath for guests. Separate laundry room with sink & cabinets. Large 3 car garage. Front & back yards beautifully maintained & the rest of the property would be ideal for animals or to store all the toys. Large covered back patio great for enjoying the surrounding view of the property. RV accessible.
Location
State CA
County El Dorado
Area 12702
Direction Hwy 50 to South on Missouri Flat Road. Right onto Pleasant Valley Road. Left onto Patterson Drive. Right onto Treemont Drive. Property is on the Left.
Rooms
Master Bathroom Closet, Shower Stall(s), Double Sinks, Jetted Tub, Tile, Multiple Shower Heads, Walk-In Closet, Window
Master Bedroom Ground Floor, Outside Access, Sitting Area
Living Room Great Room, View
Dining Room Breakfast Nook, Formal Room, Dining Bar
Kitchen Breakfast Area, Pantry Closet, Granite Counter, Kitchen/Family Combo, Tile Counter
Interior
Heating Central, Fireplace(s)
Cooling Ceiling Fan(s), Central, Whole House Fan
Flooring Carpet, Tile, Wood
Fireplaces Number 1
Fireplaces Type Family Room, Gas Log
Window Features Dual Pane Full,Low E Glass Full
Appliance Built-In Electric Oven, Gas Cook Top, Gas Water Heater, Hood Over Range, Dishwasher, Disposal, Microwave
Laundry Cabinets, Sink, Ground Floor, Inside Room
Exterior
Parking Features Attached, RV Access, RV Possible, Garage Door Opener, Garage Facing Front, Guest Parking Available
Garage Spaces 3.0
Fence None
Utilities Available Propane Tank Leased, Internet Available
View Pasture, Woods
Roof Type Composition
Topography Level,Lot Grade Varies,Trees Many,Rock Outcropping
Porch Covered Patio
Private Pool No
Building
Lot Description Auto Sprinkler F&R, Landscape Back, Landscape Front, Low Maintenance
Story 1
Foundation Slab
Sewer Septic Connected, Septic System
Water Public
Architectural Style Ranch
Schools
Elementary Schools Mother Lode
Middle Schools Mother Lode
High Schools El Dorado Union High
School District El Dorado
Others
Senior Community No
Tax ID 331-590-010-000
Special Listing Condition None
Pets Allowed Yes, Service Animals OK, Cats OK, Dogs OK
Read Less Info
Want to know what your home might be worth? Contact us for a FREE valuation!

Our team is ready to help you sell your home for the highest possible price ASAP

Bought with eXp Realty of California, Inc.

bobandrobyn@thebrokerage360.com
2012 Elvenden Way, Roseville, CA, 95661, United States






