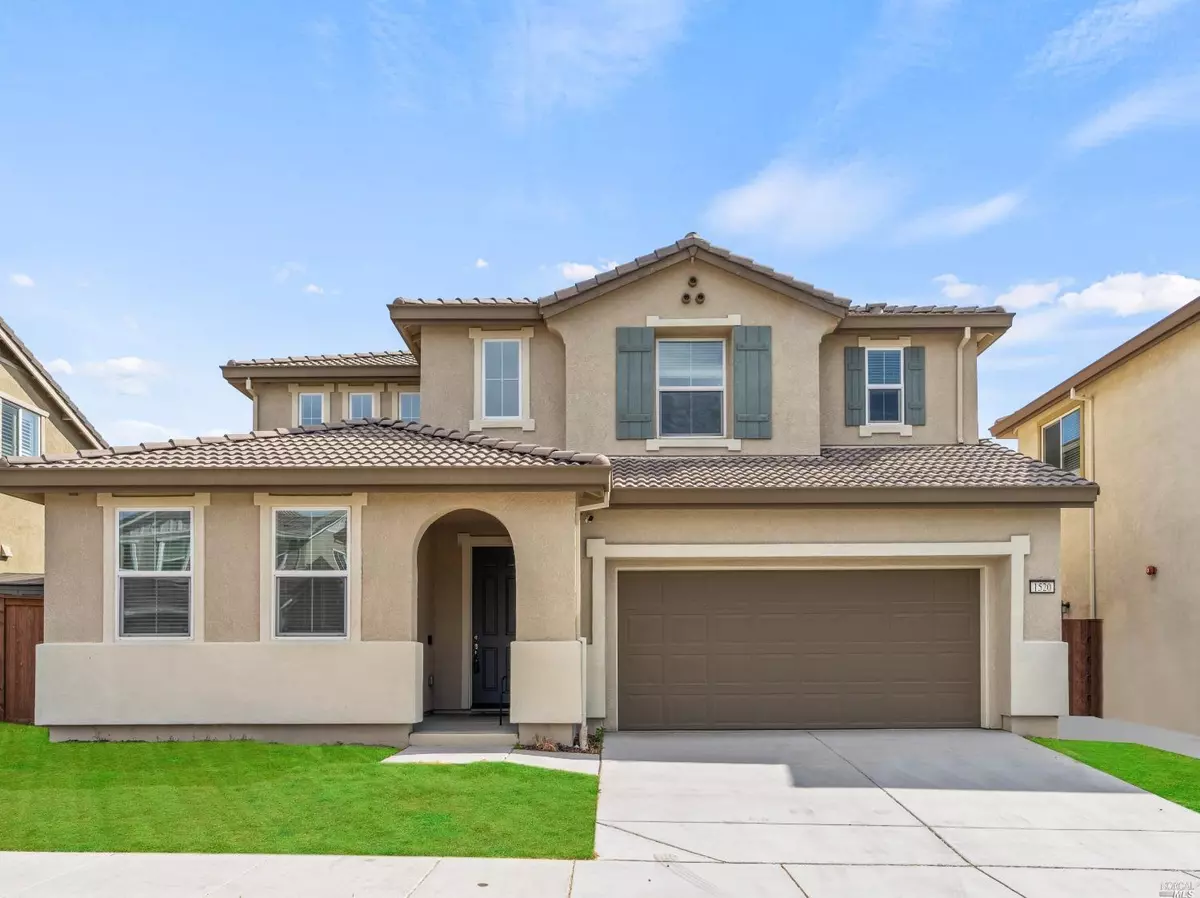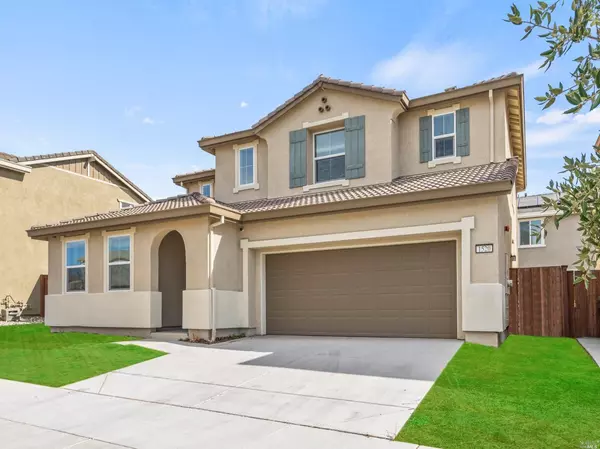$660,000
$650,000
1.5%For more information regarding the value of a property, please contact us for a free consultation.
4 Beds
3 Baths
2,194 SqFt
SOLD DATE : 11/08/2023
Key Details
Sold Price $660,000
Property Type Single Family Home
Sub Type Single Family Residence
Listing Status Sold
Purchase Type For Sale
Square Footage 2,194 sqft
Price per Sqft $300
MLS Listing ID 323050319
Sold Date 11/08/23
Bedrooms 4
Full Baths 3
HOA Y/N No
Originating Board MLS Metrolist
Year Built 2020
Lot Size 3,886 Sqft
Acres 0.0892
Property Description
Welcome to the highly sought after Villages in Fairfield and one of the most popular floorplans in the community! First floor includes a bedroom and full bath perfect for an office, gym, or parents moving in. The modern kitchen comes equipped with upgraded marble countertops, a quartz sink and beautiful pendant lights. Upgraded luxury title flooring throughout. Primary bedroom upstairs includes a spacious walk-in closet and a spa-like bath with a shower and sunken tub. Let your creativity run wild to design the backyard of your dreams! New school and parks coming soon. The best part, you get to enjoy the perks of a new community without the HOA! Bonus!
Location
State CA
County Solano
Area Fairfield 1
Direction Use gps
Rooms
Master Bathroom Walk-In Closet, Soaking Tub, Shower Stall(s), Double Sinks, Closet
Master Bedroom Walk-In Closet, Closet
Living Room Great Room
Dining Room Dining/Living Combo
Kitchen Pantry Closet, Marble Counter
Interior
Heating MultiZone, Central
Cooling MultiZone, Central
Flooring Tile, Carpet
Window Features Dual Pane Full
Appliance Tankless Water Heater, Microwave, Free Standing Refrigerator, Free Standing Gas Range, Free Standing Gas Oven, Disposal, Dishwasher
Laundry Upper Floor, Inside Room, Hookups Only
Exterior
Parking Features Garage Facing Front, Attached
Garage Spaces 2.0
Utilities Available Solar
Roof Type Tile
Total Parking Spaces 2
Private Pool No
Building
Lot Description Landscape Front
Story 2
Foundation Concrete
Sewer Public Sewer
Water Public
Architectural Style Contemporary
Others
Senior Community No
Tax ID 0170-331-150
Special Listing Condition None
Read Less Info
Want to know what your home might be worth? Contact us for a FREE valuation!

Our team is ready to help you sell your home for the highest possible price ASAP

Bought with Century 21 Epic

bobandrobyn@thebrokerage360.com
2012 Elvenden Way, Roseville, CA, 95661, United States






