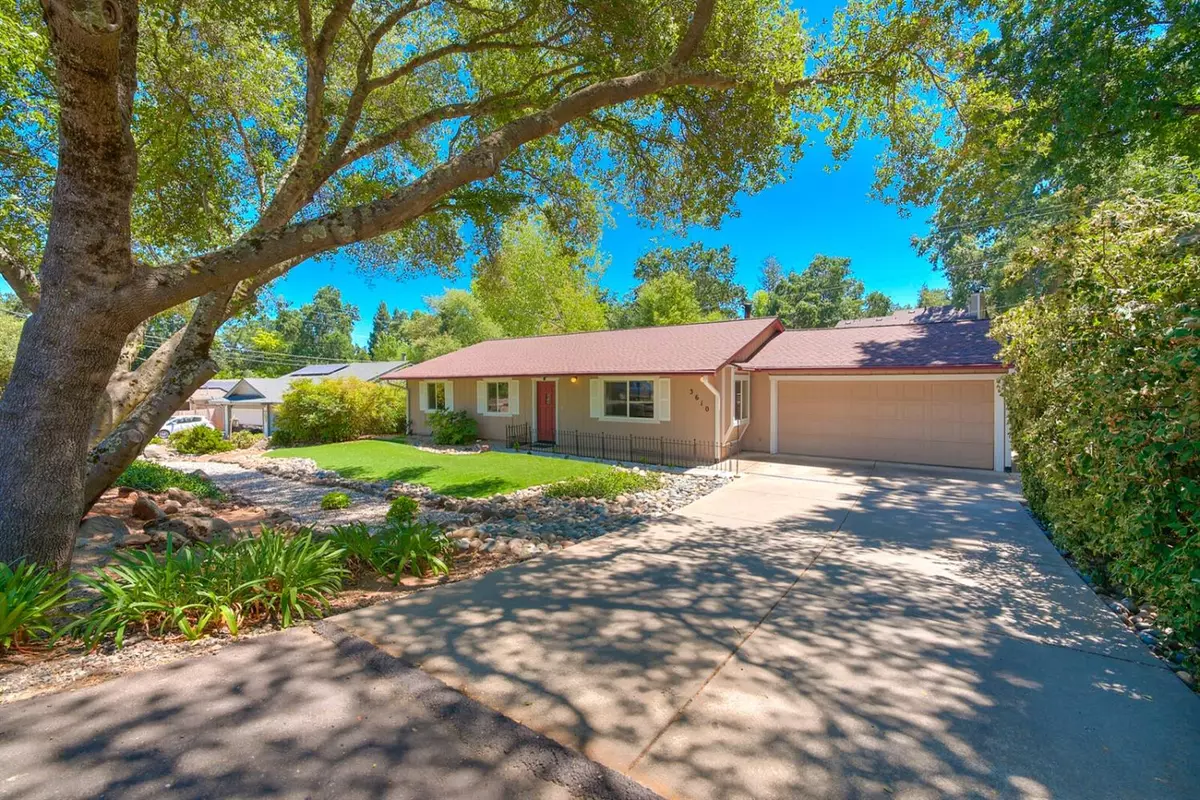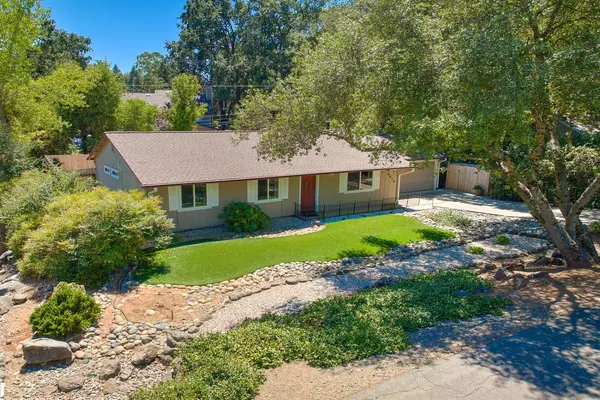$533,000
$499,900
6.6%For more information regarding the value of a property, please contact us for a free consultation.
3 Beds
2 Baths
1,364 SqFt
SOLD DATE : 09/11/2023
Key Details
Sold Price $533,000
Property Type Single Family Home
Sub Type Single Family Residence
Listing Status Sold
Purchase Type For Sale
Square Footage 1,364 sqft
Price per Sqft $390
MLS Listing ID 223072398
Sold Date 09/11/23
Bedrooms 3
Full Baths 2
HOA Y/N No
Originating Board MLS Metrolist
Year Built 1987
Lot Size 10,890 Sqft
Acres 0.25
Property Description
Welcome to this charming 3 bedroom, 2 bath home nestled in an established and tranquil neighborhood in Cameron Park. The property exudes warmth and comfort, making it the perfect haven. With a recently painted interior, the house showcases a fresh look. One of the highlights of this home is the owned solar system, ensuring that utility bills stay low while reducing your carbon footprint. Embrace cozy evenings with the wood-burning stove, creating a delightful ambiance during colder months. New heat pump and ductwork installed just three years ago, ensuring efficient heating and cooling throughout the year. Outside, the drought-resistant landscaping not only adds to the curb appeal but also offers a sustainable approach to gardening. Privacy is assured with the addition of a new backyard fence, making it the perfect space for future gatherings, entertaining guests, or simply enjoying your personal oasis. Nature enthusiasts will appreciate the seasonal creek that meanders behind the property, offering a tranquil backdrop and an opportunity to reconnect with nature. Lovingly maintained by it's original owners, this home is ready for the next buyers!
Location
State CA
County El Dorado
Area 12601
Direction From Hwy 50 exit Cambridge, Left on Cambridge, left on Chelsea, Left on Ravenwood to address
Rooms
Living Room Other
Dining Room Formal Area
Kitchen Synthetic Counter
Interior
Heating Propane, Heat Pump
Cooling Central, Heat Pump
Flooring Carpet, Vinyl
Fireplaces Number 1
Fireplaces Type Wood Stove
Window Features Dual Pane Full
Laundry In Garage
Exterior
Parking Features Attached
Garage Spaces 2.0
Utilities Available Public
Roof Type Composition
Private Pool No
Building
Lot Description Stream Seasonal
Story 1
Foundation Slab
Sewer Public Sewer
Water Public
Schools
Elementary Schools Buckeye Union
Middle Schools Buckeye Union
High Schools El Dorado Union High
School District El Dorado
Others
Senior Community No
Tax ID 082-351-002-000
Special Listing Condition None
Read Less Info
Want to know what your home might be worth? Contact us for a FREE valuation!

Our team is ready to help you sell your home for the highest possible price ASAP

Bought with RE/MAX Gold
bobandrobyn@thebrokerage360.com
2012 Elvenden Way, Roseville, CA, 95661, United States






